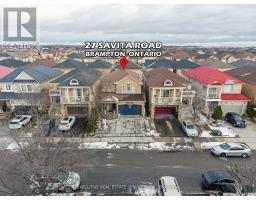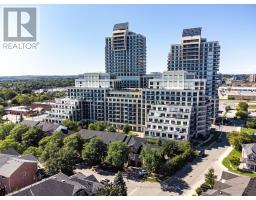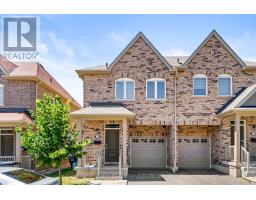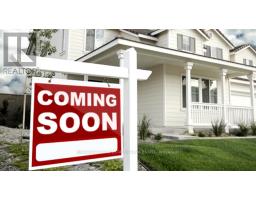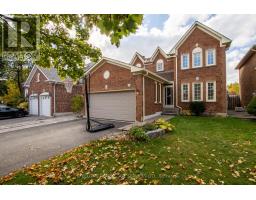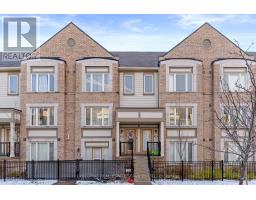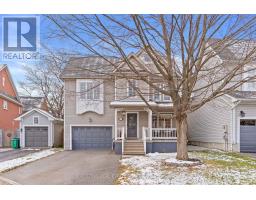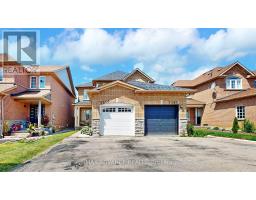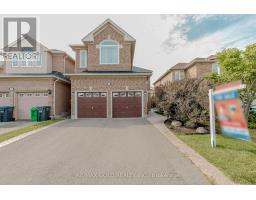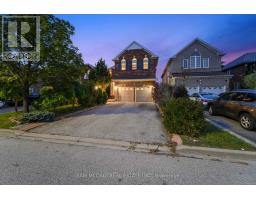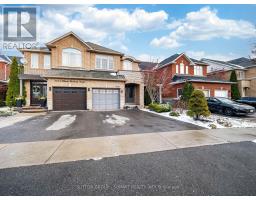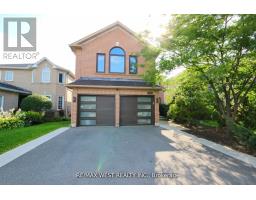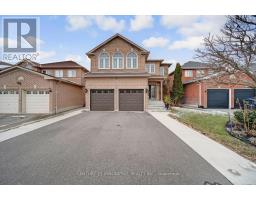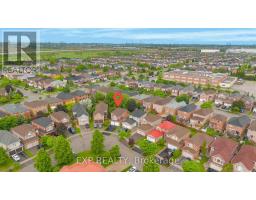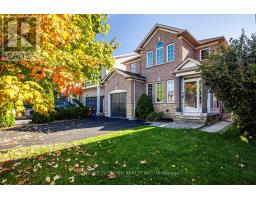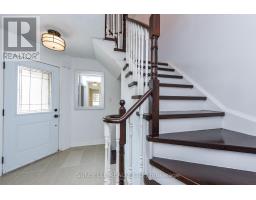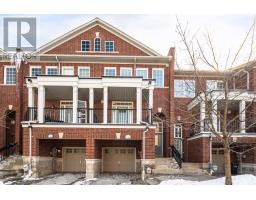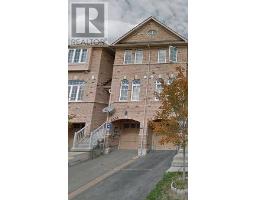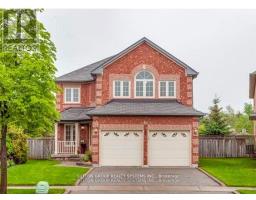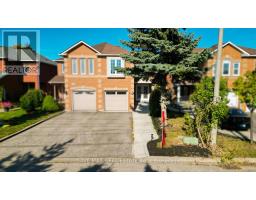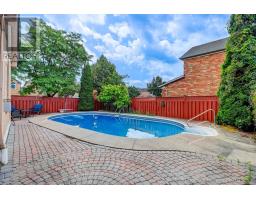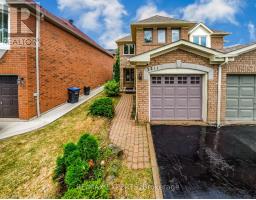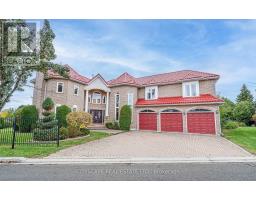7090 TERRAGAR BOULEVARD, Mississauga (Lisgar), Ontario, CA
Address: 7090 TERRAGAR BOULEVARD, Mississauga (Lisgar), Ontario
Summary Report Property
- MKT IDW12379495
- Building TypeHouse
- Property TypeSingle Family
- StatusBuy
- Added17 weeks ago
- Bedrooms7
- Bathrooms4
- Area2000 sq. ft.
- DirectionNo Data
- Added On27 Sep 2025
Property Overview
Welcome to 7090 Terragar Boulevard! This fully renovated, spacious detached home is located in the heart of the vibrant and family-friendly Lisgar neighbourhood in Mississauga. Boasting over $200,000 in recent upgrades, this stunning property offers 4 large bedrooms upstairs and 3 additional bedrooms in a professionally finished basement perfect for extended family, guests, or potential rental income. Step inside to find a grand hardwood spiral staircase leading to an oversized upper landing. The main floor features separate living, dining, and family rooms, creating a functional layout ideal for entertaining and everyday comfort. Gorgeous hardwood flooring runs throughout the home**no carpet anywhere**and the entire space has been meticulously updated with high-quality finishes. Enjoy a bright and modern kitchen with updated cabinetry and ample storage. All bathrooms have been completely renovated with stylish, contemporary fixtures. The spacious primary suite features a walk-in closet and a beautifully redone ensuite bath. The basement includes a full living space, bedrooms, and a bathroom offering excellent in-law suite or income potential. House has a new roof in 2024. Additional features include a **double car garage**, landscaped front and backyard, and a large driveway with ample parking. Located within walking distance to grocery stores, schools, parks, and public transit. Just minutes to highways 401, 407, and Lisgar GO Station, making it a commuters dream. This is a rare opportunity to own a move-in-ready home in one of Mississauga's most desirable and well-connected communities. Don't miss your chance to call this beautifully upgraded home yours! (id:51532)
Tags
| Property Summary |
|---|
| Building |
|---|
| Land |
|---|
| Level | Rooms | Dimensions |
|---|---|---|
| Main level | Living room | 3.51 m x 3.1 m |
| Dining room | 4.19 m x 3.1 m | |
| Kitchen | 3.52 m x 2.87 m | |
| Eating area | 4.46 m x 2.87 m | |
| Family room | 4.04 m x 3.22 m | |
| Upper Level | Primary Bedroom | 5.11 m x 4.52 m |
| Bedroom 2 | 3.61 m x 3.3 m | |
| Bedroom 3 | 4.8 m x 3.05 m | |
| Bedroom 4 | 3.94 m x 3.16 m |
| Features | |||||
|---|---|---|---|---|---|
| Detached Garage | Garage | Dishwasher | |||
| Dryer | Stove | Washer | |||
| Refrigerator | Central air conditioning | ||||




















































