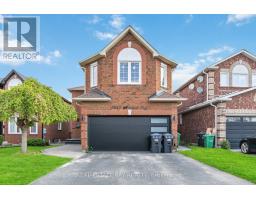3330 SNOWBALL ROAD E, Mississauga (Lisgar), Ontario, CA
Address: 3330 SNOWBALL ROAD E, Mississauga (Lisgar), Ontario
3 Beds3 BathsNo Data sqftStatus: Rent Views : 506
Price
$3,300
Summary Report Property
- MKT IDW11897945
- Building TypeHouse
- Property TypeSingle Family
- StatusRent
- Added2 days ago
- Bedrooms3
- Bathrooms3
- AreaNo Data sq. ft.
- DirectionNo Data
- Added On20 Dec 2024
Property Overview
This Spacious Home Features 3Bedrooms, 2.5 Bathrooms. Master Bedroom With 3-Piece Ensuite, Finished With Hardwood On The Main Level With Laminate On The Upper Lever .Open Concept, Spacious Well Lit Living Rm, With Dining Room. Recently Renovated Gorgeous White Kitchen W'custom Cabinetry, Bkfst Bar, Foyer And Washrooms & A Spacious Loft Which Can Be Converted As An Office Space On The Second Level. Absolutely Beautiful Backyard With A Low Lever Deck And Pargo Extras:Incl: S/S Fridge, S/S Stove, S/S B/I Dishwasher, Washer/Dryer, All Window Covers/Blinds, Elfs. **** EXTRAS **** S/S Fridge, S/S Stove, S/S B/I Dishwasher, Washer/Dryer, All Window Covers/Blinds, Elfs. (id:51532)
Tags
| Property Summary |
|---|
Property Type
Single Family
Building Type
House
Storeys
2
Community Name
Lisgar
Title
Freehold
Land Size
22.66 x 109.9 FT|under 1/2 acre
Parking Type
Attached Garage
| Building |
|---|
Bedrooms
Above Grade
3
Bathrooms
Total
3
Partial
1
Interior Features
Appliances Included
Blinds, Dishwasher, Dryer, Refrigerator, Stove, Washer
Flooring
Hardwood
Basement Type
N/A (Finished)
Building Features
Features
Flat site
Foundation Type
Poured Concrete
Style
Semi-detached
Structures
Deck
Heating & Cooling
Cooling
Central air conditioning
Heating Type
Forced air
Utilities
Utility Type
Cable(Available)
Utility Sewer
Sanitary sewer
Water
Municipal water
Exterior Features
Exterior Finish
Brick
Neighbourhood Features
Community Features
Community Centre
Amenities Nearby
Park, Public Transit, Schools
Parking
Parking Type
Attached Garage
Total Parking Spaces
3
| Land |
|---|
Lot Features
Fencing
Fenced yard
| Level | Rooms | Dimensions |
|---|---|---|
| Second level | Primary Bedroom | 2.96 m x 3.81 m |
| Bedroom 2 | 3.1 m x 2.44 m | |
| Bedroom 3 | 3 m x 2.77 m | |
| Den | 2.36 m x 2.85 m | |
| Basement | Recreational, Games room | 6 m x 5.31 m |
| Main level | Living room | 3.58 m x 3.66 m |
| Dining room | 3.58 m x 2.6 m | |
| Kitchen | 3.69 m x 2.57 m | |
| Eating area | 2.9 m x 1.88 m |
| Features | |||||
|---|---|---|---|---|---|
| Flat site | Attached Garage | Blinds | |||
| Dishwasher | Dryer | Refrigerator | |||
| Stove | Washer | Central air conditioning | |||



















