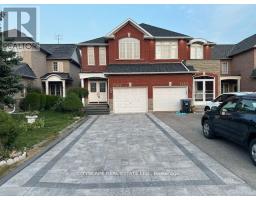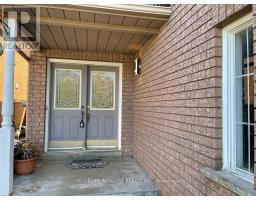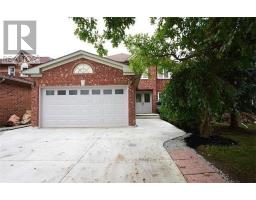3752 MILKWOOD CRESCENT, Mississauga (Lisgar), Ontario, CA
Address: 3752 MILKWOOD CRESCENT, Mississauga (Lisgar), Ontario
Summary Report Property
- MKT IDW12382962
- Building TypeHouse
- Property TypeSingle Family
- StatusRent
- Added1 weeks ago
- Bedrooms4
- Bathrooms3
- AreaNo Data sq. ft.
- DirectionNo Data
- Added On07 Sep 2025
Property Overview
Welcome to this gorgeous and impeccably maintained semi-detached home nestled in a friendly Lisgar neighborhood! This stunning 3-bedroom plus One, 3-bathroom residence is loaded with upgrades and offers a bright, inviting living space. The spacious primary bedroom features a walk-in closet, while the second and third bedrooms share a convenient full bathroom. Enjoy a modern kitchen with granite countertops, stylish backsplash, and elegant cabinetry. Cozy up by the gas fireplace, and appreciate the direct entrance from the garage with an automatic opener. Step out to a beautiful, maintenance-free backyard complete with a shed and ample storage. Perfectly located just steps to Tobias Mason Park, shopping, top-rated schools, and offering easy access to Hwy 401 and 407!! (id:51532)
Tags
| Property Summary |
|---|
| Building |
|---|
| Level | Rooms | Dimensions |
|---|---|---|
| Second level | Primary Bedroom | 5.18 m x 4.75 m |
| Bedroom 2 | 3.05 m x 3.05 m | |
| Bedroom 3 | 3.59 m x 2.77 m | |
| Basement | Cold room | Measurements not available |
| Laundry room | Measurements not available | |
| Recreational, Games room | 6.25 m x 4.25 m | |
| Den | 2.47 m x 1.55 m | |
| Main level | Living room | 6.1 m x 4.2 m |
| Dining room | 3.65 m x 2.87 m | |
| Family room | 6.1 m x 4.2 m | |
| Kitchen | 4.08 m x 2.37 m |
| Features | |||||
|---|---|---|---|---|---|
| Carpet Free | Attached Garage | Garage | |||
| Dishwasher | Dryer | Range | |||
| Stove | Washer | Window Coverings | |||
| Refrigerator | Central air conditioning | Fireplace(s) | |||




























