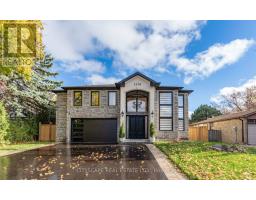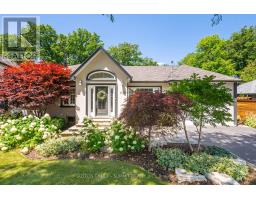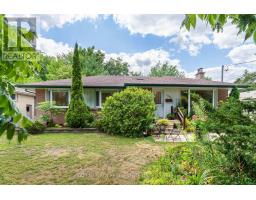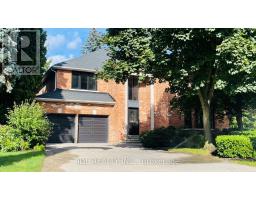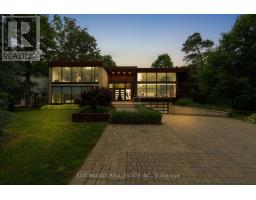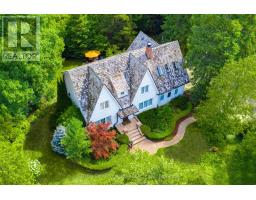132 - 1050 SHAWNMARR ROAD, Mississauga (Lorne Park), Ontario, CA
Address: 132 - 1050 SHAWNMARR ROAD, Mississauga (Lorne Park), Ontario
Summary Report Property
- MKT IDW12254735
- Building TypeRow / Townhouse
- Property TypeSingle Family
- StatusBuy
- Added2 days ago
- Bedrooms4
- Bathrooms2
- Area1200 sq. ft.
- DirectionNo Data
- Added On09 Sep 2025
Property Overview
Mature, quaint, strategically positioned on the west end border of Port Credits high energy, fun filled and amenity rich community in walking distance. A harmonious blend with the quiet suburban vibe, this winning opportunity is here for you! Look no further! This end unit backs onto Lakeshore - no neighbors and steps to the Lake. Basement overhaul into apartment 4 years ago. HVAC overhaul 2 years ago including pivot to heat pump from furnace. NO MORE filters to address! This overhaul includes a tankless water heater, NEST thermostat and attic insulation revitalization. House is efficient AND productive. Live in Port Credit and rent either unit for income support! A unique opportunity to leverage - live in basement and SAVE or live in the upper floors and coast! WINNING either way....just in time for the Summer season. *****BONUS; FIRST 3 MONTHS MAINTENANCE FEES PAID with a firm deal by July 25th,2025. (id:51532)
Tags
| Property Summary |
|---|
| Building |
|---|
| Land |
|---|
| Level | Rooms | Dimensions |
|---|---|---|
| Second level | Primary Bedroom | 4.3 m x 3.5 m |
| Bedroom 2 | 4 m x 3 m | |
| Bedroom 3 | 3.5 m x 3 m | |
| Basement | Laundry room | Measurements not available |
| Living room | Measurements not available | |
| Dining room | Measurements not available | |
| Kitchen | Measurements not available | |
| Bedroom 4 | Measurements not available | |
| Main level | Living room | 5.07 m x 3.75 m |
| Dining room | 3.4 m x 2.9 m | |
| Kitchen | 3.44 m x 2.81 m |
| Features | |||||
|---|---|---|---|---|---|
| Underground | Garage | Garage door opener remote(s) | |||
| Water Heater | Cooktop | Microwave | |||
| Oven | Stove | Water Heater - Tankless | |||
| Whirlpool | Refrigerator | Apartment in basement | |||
| Central air conditioning | |||||




























