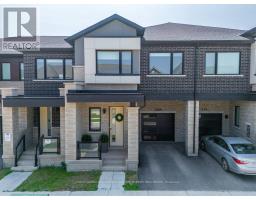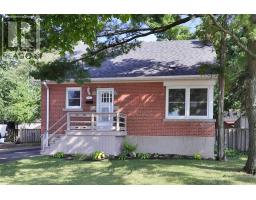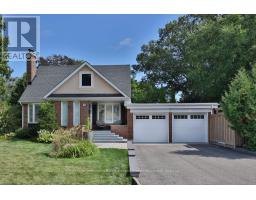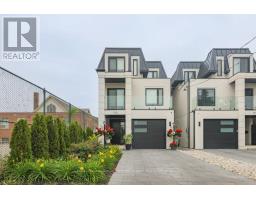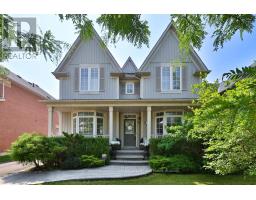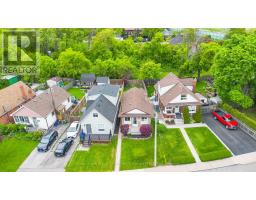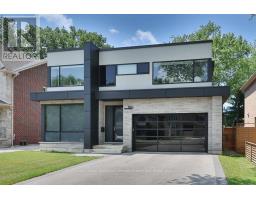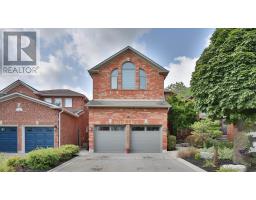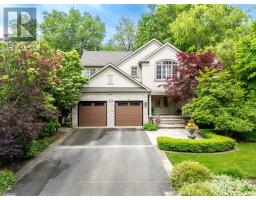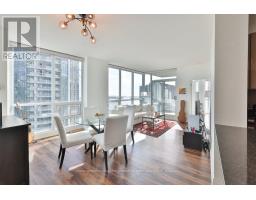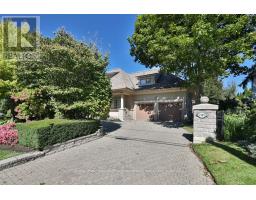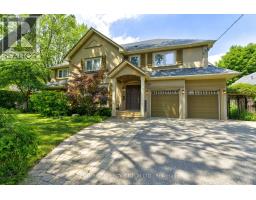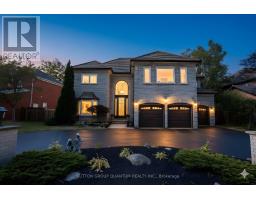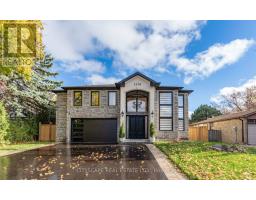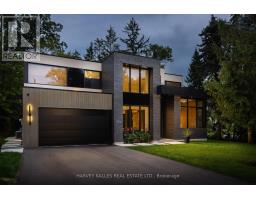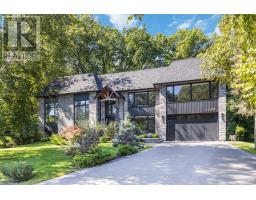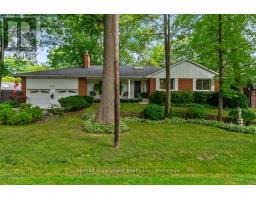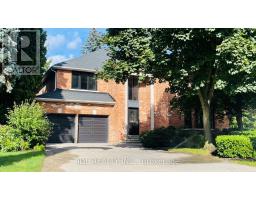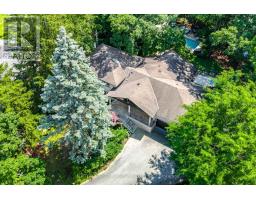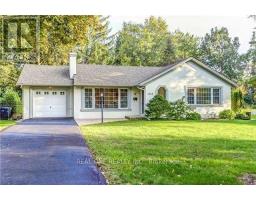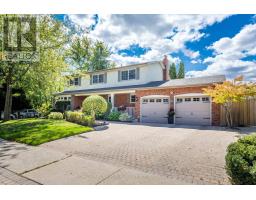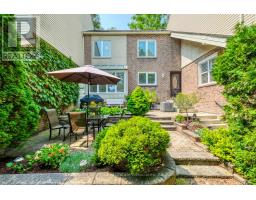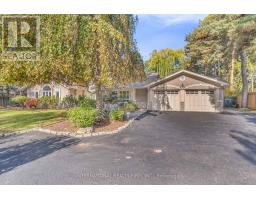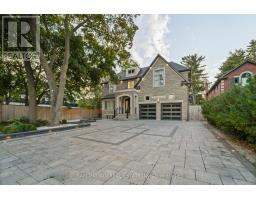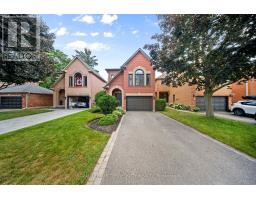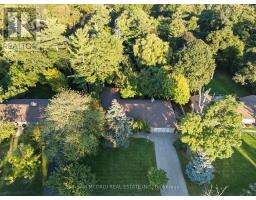1489 MILDMAY COURT, Mississauga (Lorne Park), Ontario, CA
Address: 1489 MILDMAY COURT, Mississauga (Lorne Park), Ontario
Summary Report Property
- MKT IDW12522782
- Building TypeHouse
- Property TypeSingle Family
- StatusBuy
- Added17 hours ago
- Bedrooms4
- Bathrooms4
- Area2500 sq. ft.
- DirectionNo Data
- Added On09 Nov 2025
Property Overview
Modern Farmhouse Elegance in Lorne Park! Set on an expansive pie-shaped lot, this home has been completely renovated throughout, offering over 4,100 sq ft of refined living space. Features include 9" white-oak floors, shiplap detailing, and a stunning open-concept layout with a quartz kitchen and oversized centre island overlooking the family room with gas fireplace and beamed ceiling. Upstairs offers a serene primary suite with spa-inspired ensuite plus three additional bedrooms with designer finishes. The finished lower level adds a chevron-pattern laundry, built-in workspace, and bath. The oversized garage showcases an epoxy floor, slat wall system, and built-in cabinetry. Covered cedar porch and exterior cameras complete this exceptional home steps to top Lorne Park schools and waterfront trails. (id:51532)
Tags
| Property Summary |
|---|
| Building |
|---|
| Land |
|---|
| Level | Rooms | Dimensions |
|---|---|---|
| Second level | Bedroom | 4.06 m x 3.99 m |
| Bedroom | 4.09 m x 2.87 m | |
| Bedroom | 4.06 m x 3.66 m | |
| Bedroom | 4.06 m x 3.63 m | |
| Lower level | Recreational, Games room | 10.97 m x 8.48 m |
| Main level | Living room | 6.15 m x 3.96 m |
| Kitchen | 7.06 m x 4.47 m | |
| Dining room | 4.06 m x 4.88 m |
| Features | |||||
|---|---|---|---|---|---|
| Cul-de-sac | Irregular lot size | Attached Garage | |||
| Garage | Garage door opener remote(s) | Window Coverings | |||
| Central air conditioning | |||||















































