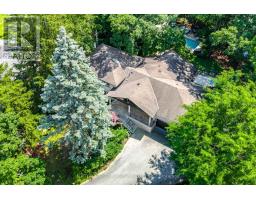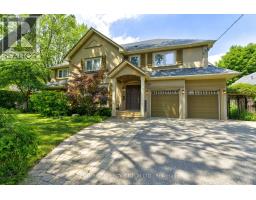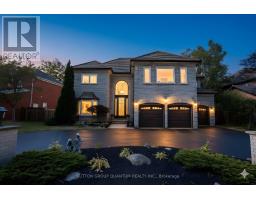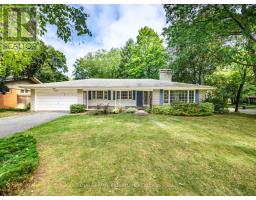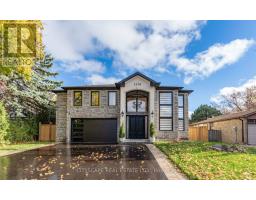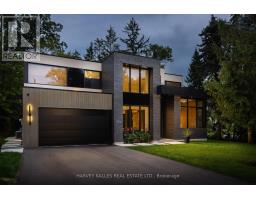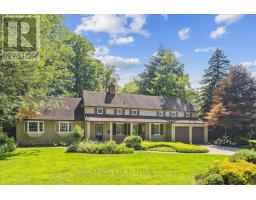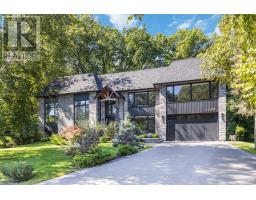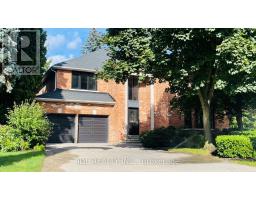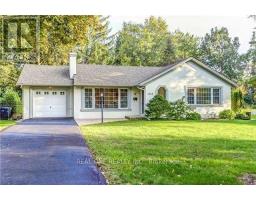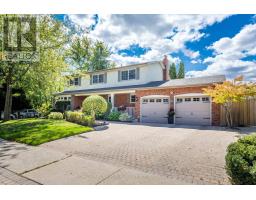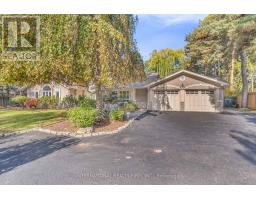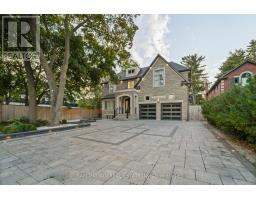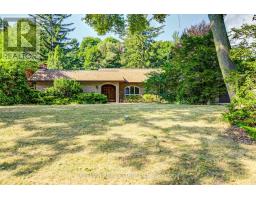521 VANESSA CRESCENT, Mississauga (Lorne Park), Ontario, CA
Address: 521 VANESSA CRESCENT, Mississauga (Lorne Park), Ontario
4 Beds3 Baths2000 sqftStatus: Buy Views : 979
Price
$2,375,000
Summary Report Property
- MKT IDW12437395
- Building TypeHouse
- Property TypeSingle Family
- StatusBuy
- Added9 weeks ago
- Bedrooms4
- Bathrooms3
- Area2000 sq. ft.
- DirectionNo Data
- Added On03 Oct 2025
Property Overview
Welcome to 521 Vanessa Crescent, a rare opportunity in the prestigious Lorne Park Community. This spacious bungalow sits on an expansive 118 ft x 170 ft private lot, surrounded by mature landscaping for ultimate privacy. It provides the opportunity of customizing the present home or building new as many neighbours have done. The open concept living and dining room flows seamlessly into a family room with vaulted ceilings and skylights, creating a bright and airy retreat. The walk-up basement expands the possibilities ideal for an in-law suite, recreation space, or future income potential! Convenient access to parks, trails, Port Credit, Mississauga Golf Club and the lakefront. Minutes to QEW and GO transit. (id:51532)
Tags
| Property Summary |
|---|
Property Type
Single Family
Building Type
House
Storeys
1
Square Footage
2000 - 2500 sqft
Community Name
Lorne Park
Title
Freehold
Land Size
118.1 x 170 FT
Parking Type
Attached Garage,Garage
| Building |
|---|
Bedrooms
Above Grade
4
Bathrooms
Total
4
Interior Features
Appliances Included
Water Heater, All, Window Coverings
Flooring
Hardwood
Basement Type
Full
Building Features
Features
Irregular lot size
Foundation Type
Block
Style
Detached
Architecture Style
Bungalow
Square Footage
2000 - 2500 sqft
Rental Equipment
Water Heater
Heating & Cooling
Cooling
Central air conditioning
Heating Type
Forced air
Utilities
Utility Sewer
Sanitary sewer
Water
Municipal water
Exterior Features
Exterior Finish
Brick
Parking
Parking Type
Attached Garage,Garage
Total Parking Spaces
6
| Land |
|---|
Other Property Information
Zoning Description
R2
| Level | Rooms | Dimensions |
|---|---|---|
| Lower level | Laundry room | 7.59 m x 3.99 m |
| Recreational, Games room | 8.43 m x 3.68 m | |
| Main level | Foyer | 4.39 m x 2.16 m |
| Kitchen | 4.52 m x 3.61 m | |
| Family room | 5.64 m x 4.39 m | |
| Living room | 6.2 m x 4.39 m | |
| Dining room | 6.2 m x 3.02 m | |
| Primary Bedroom | 4.95 m x 3.94 m | |
| Bedroom 2 | 4.22 m x 3.35 m | |
| Bedroom 3 | 3.63 m x 3.35 m | |
| Bedroom 4 | 3.63 m x 2.87 m |
| Features | |||||
|---|---|---|---|---|---|
| Irregular lot size | Attached Garage | Garage | |||
| Water Heater | All | Window Coverings | |||
| Central air conditioning | |||||




















































