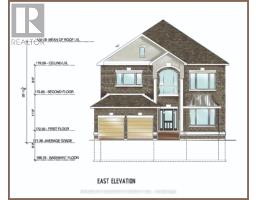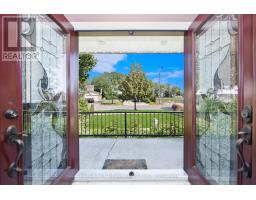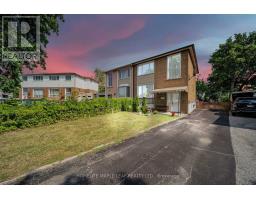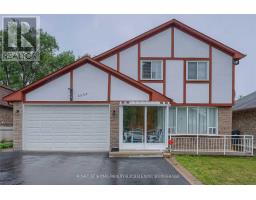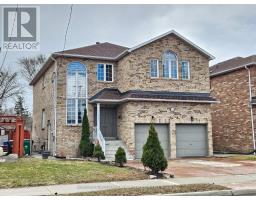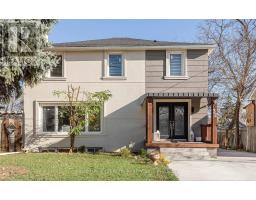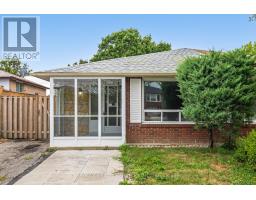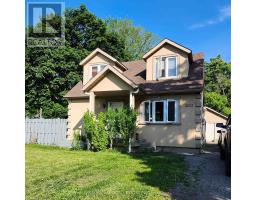8 - 4020 BRANDON GATE DRIVE, Mississauga (Malton), Ontario, CA
Address: 8 - 4020 BRANDON GATE DRIVE, Mississauga (Malton), Ontario
Summary Report Property
- MKT IDW12322512
- Building TypeRow / Townhouse
- Property TypeSingle Family
- StatusBuy
- Added1 weeks ago
- Bedrooms5
- Bathrooms2
- Area1400 sq. ft.
- DirectionNo Data
- Added On23 Aug 2025
Property Overview
Beautiful 4-Bedroom Townhouse with Finished Basement Unit Prime Location! Welcome to this stunning 4-bedroom townhouse located in a highly sought-after and family-friendly neighborhood in Malton . This spacious home features laminate flooring throughout, a cathedral ceiling, and a newly upgraded kitchen with fresh paint throughout the house, offering a modern and inviting ambiance. The finished basement serves as a separate unit, ideal for rental income, in-laws, or extended family.Highlights:4 bright and spacious bedrooms Finished basement with separate entrance New upgraded kitchen with modern finishes2nd-floor laundry for convenience Freshly painted throughout Laminate flooring throughout no carpets !Minutes to Hwy 427, hospital, shopping plaza Walking distance to major schools and public transport Location, location, location! This home is perfectly situated in a high-demand area, making it a fantastic opportunity for families or investors alike. (id:51532)
Tags
| Property Summary |
|---|
| Building |
|---|
| Land |
|---|
| Level | Rooms | Dimensions |
|---|---|---|
| Second level | Primary Bedroom | 4.22 m x 3.35 m |
| Bedroom 2 | 2.86 m x 3.16 m | |
| Bedroom 3 | 3.12 m x 2.8 m | |
| Bedroom 4 | 3.12 m x 2.8 m | |
| Main level | Living room | 4.6 m x 2.92 m |
| Dining room | 3.93 m x 6.4 m | |
| Kitchen | 4.32 m x 3.23 m |
| Features | |||||
|---|---|---|---|---|---|
| Attached Garage | Garage | Apartment in basement | |||
| Central air conditioning | Visitor Parking | ||||

















































