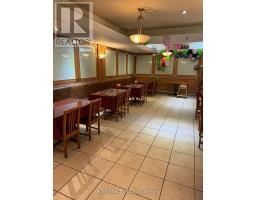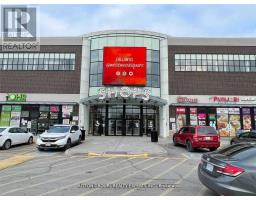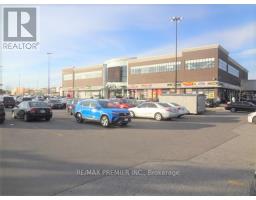801 - 3555 DERRY ROAD E, Mississauga (Malton), Ontario, CA
Address: 801 - 3555 DERRY ROAD E, Mississauga (Malton), Ontario
Summary Report Property
- MKT IDW12073090
- Building TypeApartment
- Property TypeSingle Family
- StatusBuy
- Added15 weeks ago
- Bedrooms2
- Bathrooms1
- Area0 sq. ft.
- DirectionNo Data
- Added On10 Apr 2025
Property Overview
.LOCATION! LOCATION! LOCATION! Attention 1st Time Buyers, Attention Investors. Derry Rd E& Goreway . One Of The Highly Sought After Neighborhood In Malton Mississauga Due To Its Close Proximity To All Amenities.. This 2 Large Bedroom and 1 Washroom Condo Is One Of The Largest In The Building, Come With 2 Storage Units On the 8th Floor And Large Size Ensuite Laundry & 1 Surface Parking. Kitchen Has Stainless Appliances: Fridge, Stove, Dishwasher, Microwave, Hood Vent, Washer & Dryer Making Living More Comfortable. This Unit Features 2 Separate Wide Spacious Balconies Facing The Prestigious Westwood Mall. Unique Layout Overlooking The Ravine Living Room With Exposure To Natural Sunlight & Air Flow. Malton Represents Diverse Community. This Strategic Location Is Closed To All Amenities You Can Think; Walking Distance To Westwood Mall, Close To Pearson Airport, International Conference Centre, Highway 427, Humber College, Woodbine Mall, Woodbine Race Centre/Casino(Great Canadian Casino Resort), Go Station Via Rail, Library, Schools, Day Cares Restaurants, Paul Coffey Arena (for skating), Walking Clinics And All Major Banks. (id:51532)
Tags
| Property Summary |
|---|
| Building |
|---|
| Level | Rooms | Dimensions |
|---|---|---|
| Main level | Living room | 6 m x 3.6 m |
| Dining room | 2.74 m x 2.56 m | |
| Kitchen | 2.8 m x 2.6 m | |
| Primary Bedroom | 4 m x 3.8 m | |
| Bedroom 2 | 3 m x 3.8 m | |
| Laundry room | 3 m x 1.47 m |
| Features | |||||
|---|---|---|---|---|---|
| Elevator | Balcony | No Garage | |||
| Water Heater | Dryer | Hood Fan | |||
| Microwave | Stove | Washer | |||
| Refrigerator | Car Wash | Exercise Centre | |||









