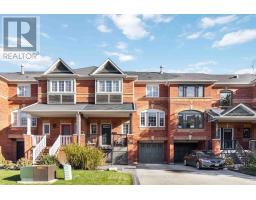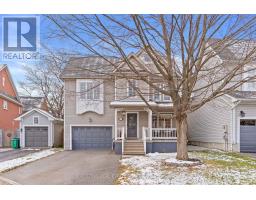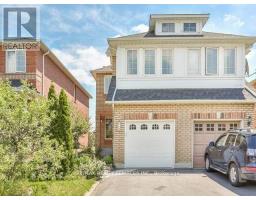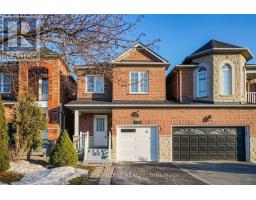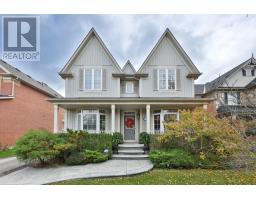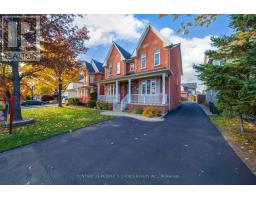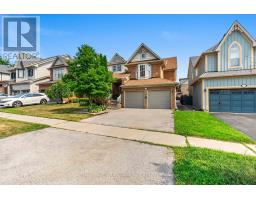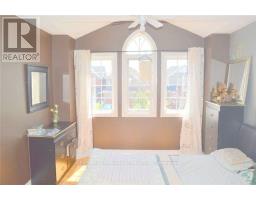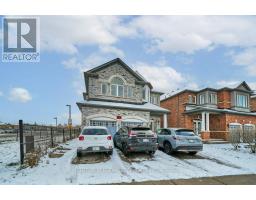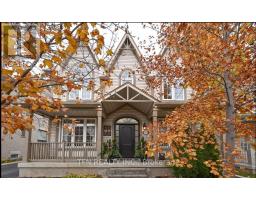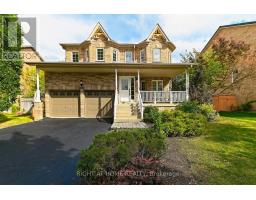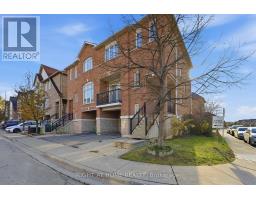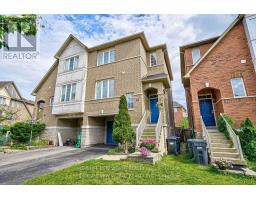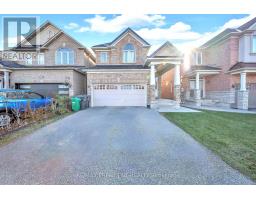6839 EARLY SETTLER ROW, Mississauga (Meadowvale Village), Ontario, CA
Address: 6839 EARLY SETTLER ROW, Mississauga (Meadowvale Village), Ontario
Summary Report Property
- MKT IDW12525476
- Building TypeHouse
- Property TypeSingle Family
- StatusBuy
- Added8 weeks ago
- Bedrooms6
- Bathrooms6
- Area3500 sq. ft.
- DirectionNo Data
- Added On08 Nov 2025
Property Overview
Over 5,000 sqft of luxury living just 2 mins to Hwy 401 and 5 mins to Heartland Town Centre. This custom home offers soaring ceilings, 2 living spaces, a main level office, motorized blinds, built-in ceiling speakers, and heated flooring in the 2nd-level washrooms. The finished basement is designed for entertaining with a custom bar, a sound-insulated theatre room, a heated driveway, and a separate entrance with a heated walkway for ultimate convenience. Outdoors, enjoy a resort-style backyard built in 2023 with a heated saltwater inground pool, sauna, built-in BBQ, heated sunroom, multiple decks, storage shed, and space to host up to 100 guests. Separate heating and cooling for each level, ample parking, and meticulous finishes throughout make this a rare offering that blends elegance, convenience, and lifestyle. (id:51532)
Tags
| Property Summary |
|---|
| Building |
|---|
| Land |
|---|
| Level | Rooms | Dimensions |
|---|---|---|
| Second level | Bedroom 5 | 4.97 m x 4.57 m |
| Primary Bedroom | 6.95 m x 5.51 m | |
| Bedroom 2 | 3.98 m x 4.92 m | |
| Bedroom 3 | 4.57 m x 4.62 m | |
| Bedroom 4 | 4.41 m x 4.34 m | |
| Basement | Recreational, Games room | 6.4 m x 3.65 m |
| Main level | Family room | 4.98 m x 5.64 m |
| Laundry room | Measurements not available | |
| Dining room | 3.9 m x 6.09 m | |
| Kitchen | 2.74 m x 7.41 m | |
| Eating area | 4.16 m x 5.02 m | |
| Living room | 3.96 m x 6.09 m | |
| Office | 4.26 m x 3.65 m |
| Features | |||||
|---|---|---|---|---|---|
| Conservation/green belt | Carpet Free | Gazebo | |||
| Sauna | Carport | Garage | |||
| Garage door opener remote(s) | Oven - Built-In | Central Vacuum | |||
| Separate entrance | Central air conditioning | Fireplace(s) | |||
| Separate Heating Controls | |||||




















































