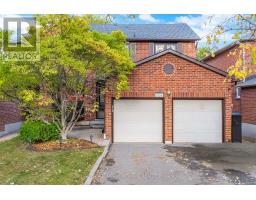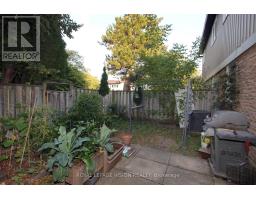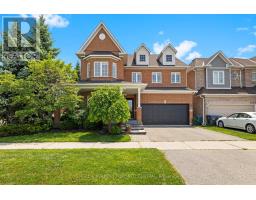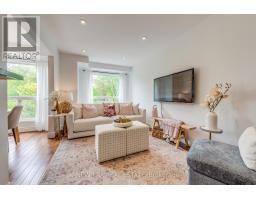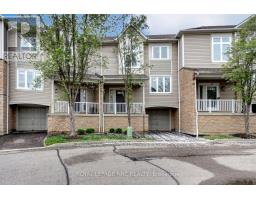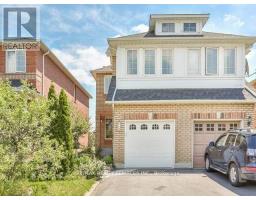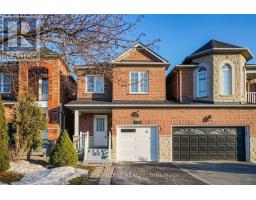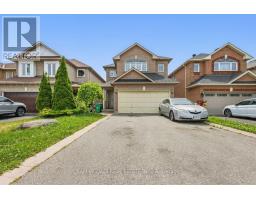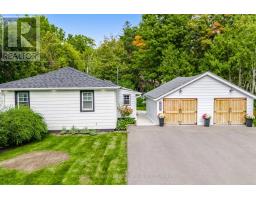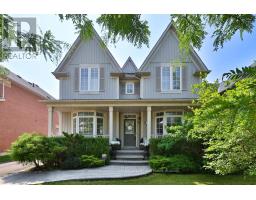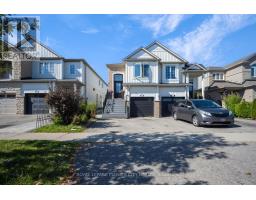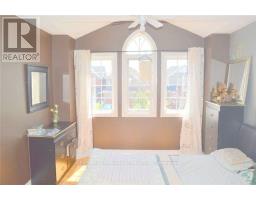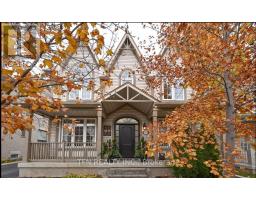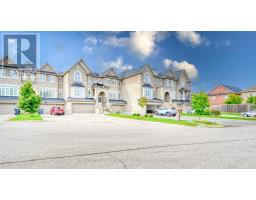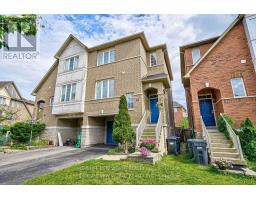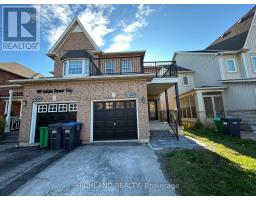7034 LESSARD LANE, Mississauga (Meadowvale Village), Ontario, CA
Address: 7034 LESSARD LANE, Mississauga (Meadowvale Village), Ontario
Summary Report Property
- MKT IDW12409457
- Building TypeHouse
- Property TypeSingle Family
- StatusBuy
- Added7 weeks ago
- Bedrooms4
- Bathrooms4
- Area2500 sq. ft.
- DirectionNo Data
- Added On18 Sep 2025
Property Overview
Stunning Detached Victorian Style 2 Storey, ( 2504 Sqft Mpac ) 3 +1 Bedrooms, Practical Office Space, Fully Finished Basement Situated On An Oversized Lot With A Detached Double Car Garage in Meadowvale Village. Here's The One Your Clients Have Been Waiting For, Open Concept Main Floor, Decor Pillars And Quarter Walls, Spacious and Sun Filled Living Room, Formal Dining Area, Breathtaking Family Room With 18 Ft Ceilings and 2 Storey Windows, Nicely Appointed Kitchen With Stainless Steel Appliances, Bright and Airy Breakfast Area with Walkout to an Expansive Patio and Private Fully Fenced Yard. 2nd Floor Has 3 Sun Splashed Bedrooms Plus Bonus Open Office Space, Primary Comes Complete With Large Walk In Closet and 4pc Ensuite. Basement is Fully Finished with a 4th Bedroom, Large Open Concept Rec Room, Pot Lights, 3pc Bathroom With Stand Up Shower and Practical Storage Room. Entire House Has Been Painted September 2025, Updated Light Fixtures, Furnace and A/C Feb 2023. (id:51532)
Tags
| Property Summary |
|---|
| Building |
|---|
| Land |
|---|
| Level | Rooms | Dimensions |
|---|---|---|
| Second level | Primary Bedroom | 5.07 m x 3.95 m |
| Bedroom 2 | 3.47 m x 3.13 m | |
| Bedroom 3 | 3.47 m x 3.11 m | |
| Office | 2.91 m x 2.7 m | |
| Basement | Bedroom 4 | 4.79 m x 3.84 m |
| Recreational, Games room | 9.35 m x 6.1 m | |
| Workshop | 3.33 m x 2.2 m | |
| Main level | Living room | 4.46 m x 3.46 m |
| Dining room | 3.96 m x 3.46 m | |
| Kitchen | 3.86 m x 3.85 m | |
| Eating area | 3.46 m x 2.24 m | |
| Family room | 5.09 m x 3.98 m | |
| Laundry room | 2.44 m x 1.69 m |
| Features | |||||
|---|---|---|---|---|---|
| Detached Garage | Garage | Garage door opener remote(s) | |||
| Dishwasher | Dryer | Garage door opener | |||
| Hood Fan | Stove | Washer | |||
| Window Coverings | Refrigerator | Central air conditioning | |||




















































