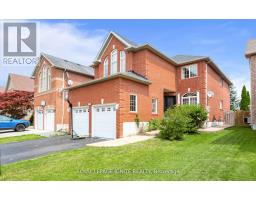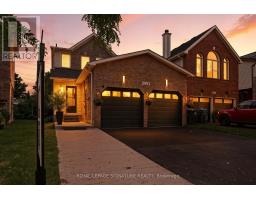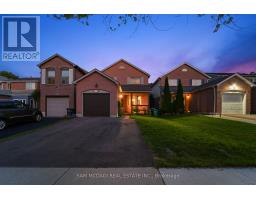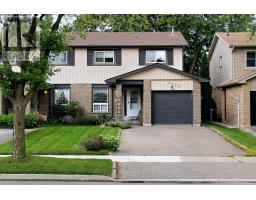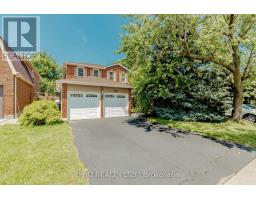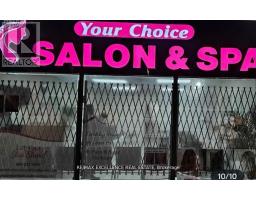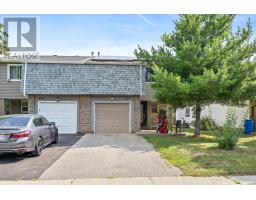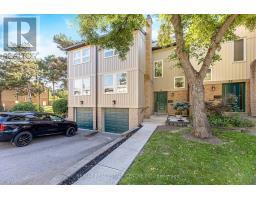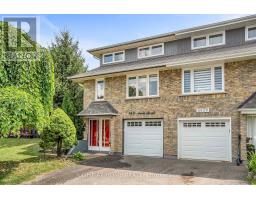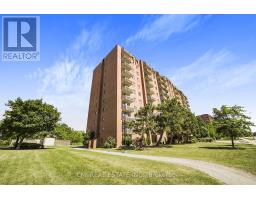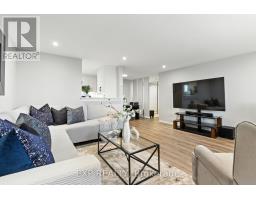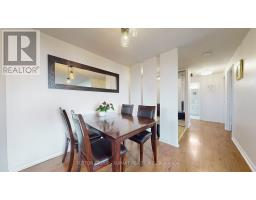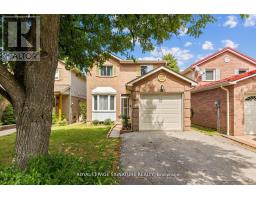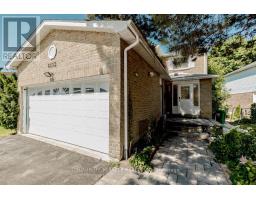2764 WILLOWMORE WAY, Mississauga (Meadowvale), Ontario, CA
Address: 2764 WILLOWMORE WAY, Mississauga (Meadowvale), Ontario
3 Beds2 Baths700 sqftStatus: Buy Views : 959
Price
$929,000
Summary Report Property
- MKT IDW12355892
- Building TypeHouse
- Property TypeSingle Family
- StatusBuy
- Added4 days ago
- Bedrooms3
- Bathrooms2
- Area700 sq. ft.
- DirectionNo Data
- Added On24 Sep 2025
Property Overview
Searching for a beautifully renovated detached home under a million dollars? This stunning 3-bedroom, 2-bath gem has it all! Nestled on a peaceful cul-de-sac, boasts a modern kitchen with quartz countertops, stylish backsplash, and sleek stainless steel appliances. Enjoy newer flooring, newer paint, and a tastefully updated second-floor bathroom. The spacious driveway comfortably fits four cars, perfect for a growing family. Recently remodelled basement. Located in a welcoming neighborhood, featuring a huge deck and a pool-sized backyard ideal for entertaining! Conveniently steps from public transit with quick access to Highways 401 and 407. A must-see! (id:51532)
Tags
| Property Summary |
|---|
Property Type
Single Family
Building Type
House
Storeys
2
Square Footage
700 - 1100 sqft
Community Name
Meadowvale
Title
Freehold
Land Size
30 x 118.1 FT
Parking Type
Attached Garage,Garage
| Building |
|---|
Bedrooms
Above Grade
3
Bathrooms
Total
3
Interior Features
Appliances Included
Water Heater, Water meter, Dishwasher, Dryer, Stove, Washer, Window Coverings, Refrigerator
Flooring
Hardwood, Ceramic, Laminate, Vinyl
Basement Type
N/A (Finished)
Building Features
Foundation Type
Poured Concrete
Style
Detached
Square Footage
700 - 1100 sqft
Rental Equipment
Water Heater - Gas, Water Heater
Structures
Deck, Shed
Heating & Cooling
Cooling
Central air conditioning
Heating Type
Forced air
Utilities
Utility Type
Cable(Installed),Electricity(Installed),Sewer(Installed)
Utility Sewer
Sanitary sewer
Water
Municipal water
Exterior Features
Exterior Finish
Aluminum siding, Brick
Parking
Parking Type
Attached Garage,Garage
Total Parking Spaces
5
| Land |
|---|
Lot Features
Fencing
Fenced yard
| Level | Rooms | Dimensions |
|---|---|---|
| Second level | Bedroom 2 | 3.26 m x 2.37 m |
| Bedroom 3 | 3.65 m x 2.37 m | |
| Basement | Recreational, Games room | 3.96 m x 2.71 m |
| Bathroom | Measurements not available | |
| Main level | Living room | 6.4 m x 3.04 m |
| Dining room | 6.4 m x 3.04 m | |
| Kitchen | 4.48 m x 2.52 m | |
| Primary Bedroom | 4.11 m x 3.16 m |
| Features | |||||
|---|---|---|---|---|---|
| Attached Garage | Garage | Water Heater | |||
| Water meter | Dishwasher | Dryer | |||
| Stove | Washer | Window Coverings | |||
| Refrigerator | Central air conditioning | ||||































