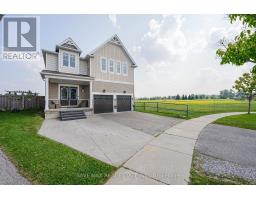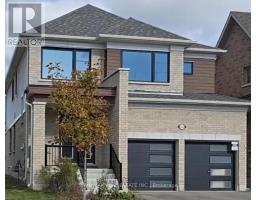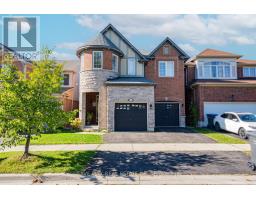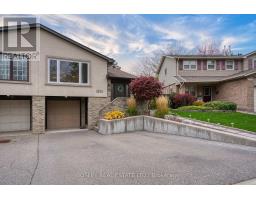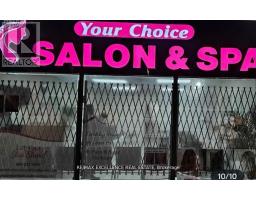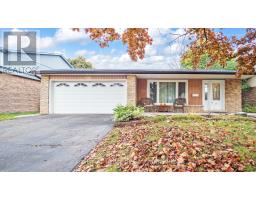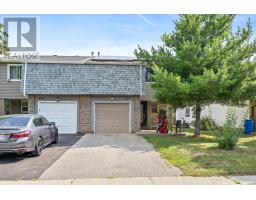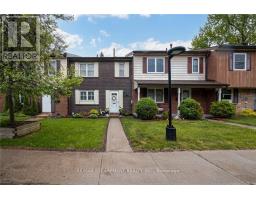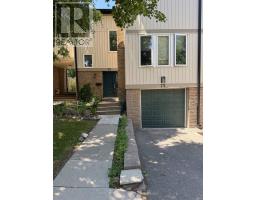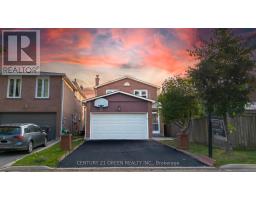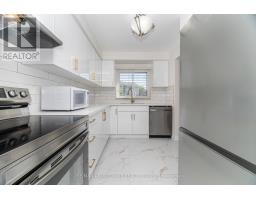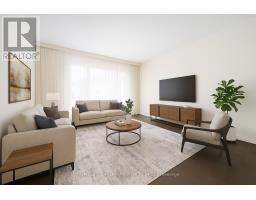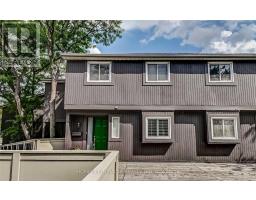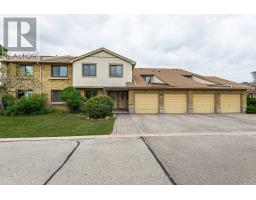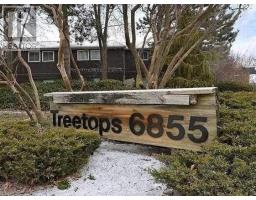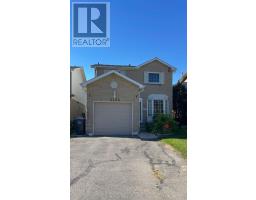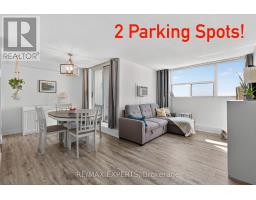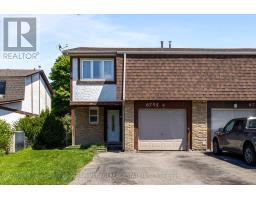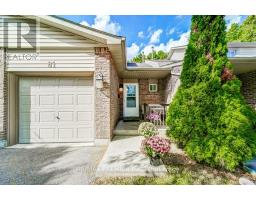29 - 2301 DERRY ROAD W, Mississauga (Meadowvale), Ontario, CA
Address: 29 - 2301 DERRY ROAD W, Mississauga (Meadowvale), Ontario
Summary Report Property
- MKT IDW12523204
- Building TypeRow / Townhouse
- Property TypeSingle Family
- StatusBuy
- Added1 days ago
- Bedrooms4
- Bathrooms3
- Area1000 sq. ft.
- DirectionNo Data
- Added On09 Nov 2025
Property Overview
Motivated Seller! A fantastic opportunity for first-time buyers - don't miss this steal deal in a highly sought-after Mississauga neighbourhood! Beautifully Renovated 3-Bedroom, 3-Bath Townhome in Prime Meadowvale Location! Nicely upgraded and move-in ready! This spacious townhome offers a modern custom kitchen with stone countertops, backsplash, pantry, large pot drawers, and stainless steel appliances. The open-concept living and dining area features a renovated 2-piece powder room and plenty of natural light. The second floor includes 3 generous bedrooms with large closets, windows, pot lights, and an updated 4-piece bath with heated flooring. The finished basement (2025) adds extra living space with a rec room, bedroom, 3-piece bath, and wet bar - perfect for guests or entertaining. Additional features include: Freshly painted (2025) Carpet-free throughout (including bedrooms, basement & living room) Central vacuum system Fantastic Location: Close to Meadowvale Town Centre, GO Transit, community centre, theatre, and major highways (401/403/407). (id:51532)
Tags
| Property Summary |
|---|
| Building |
|---|
| Level | Rooms | Dimensions |
|---|---|---|
| Second level | Primary Bedroom | 5.18 m x 3.35 m |
| Bedroom 2 | 4.14 m x 2.89 m | |
| Bedroom 3 | 3.86 m x 2.84 m | |
| Lower level | Recreational, Games room | 3.35 m x 3.17 m |
| Bedroom | 3.27 m x 3.27 m | |
| Ground level | Living room | 4.45 m x 3.23 m |
| Dining room | 2.74 m x 2.74 m | |
| Kitchen | 4.11 m x 2.44 m |
| Features | |||||
|---|---|---|---|---|---|
| Attached Garage | Garage | Garage door opener remote(s) | |||
| Central Vacuum | Dishwasher | Garage door opener | |||
| Microwave | Stove | Refrigerator | |||
| Central air conditioning | |||||










































