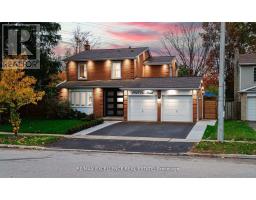82 - 6780 FORMENTERA AVENUE, Mississauga (Meadowvale), Ontario, CA
Address: 82 - 6780 FORMENTERA AVENUE, Mississauga (Meadowvale), Ontario
Summary Report Property
- MKT IDW12058845
- Building TypeRow / Townhouse
- Property TypeSingle Family
- StatusBuy
- Added3 days ago
- Bedrooms4
- Bathrooms2
- Area0 sq. ft.
- DirectionNo Data
- Added On15 Apr 2025
Property Overview
This affordable townhouse checks all the boxes: location, style, and functionality. Tucked into a quiet cul-de-sac at the back of the complex, it offers privacy while still being close to everything you need. Schools, parks, medical offices, and transit are all within walking distance, with Meadowvale Shopping Centre, GO Transit, and major highways a few minutes away. Step inside to find a warm and inviting space with hardwood floors, pot lights, and a stunning fireplace. The kitchen is designed for both style and efficiency, featuring custom cabinetry, granite countertops, and a breakfast bar perfect for casual meals or entertaining. This one is truly move-in ready just unpack and enjoy! Approximate Square Ft of the property is 1400-1599, Sq Ft Source: Previous listing. (id:51532)
Tags
| Property Summary |
|---|
| Building |
|---|
| Level | Rooms | Dimensions |
|---|---|---|
| Second level | Primary Bedroom | 3.05 m x 4.39 m |
| Bedroom 2 | 3.01 m x 3.02 m | |
| Bedroom 3 | 2.74 m x 3.02 m | |
| Lower level | Recreational, Games room | 3.87 m x 3.32 m |
| Main level | Foyer | Measurements not available |
| Living room | 3.76 m x 4.32 m | |
| Dining room | 2.99 m x 3.52 m | |
| Kitchen | 2.73 m x 4.33 m |
| Features | |||||
|---|---|---|---|---|---|
| Balcony | Garage | Blinds | |||
| Dryer | Washer | Separate entrance | |||
| Central air conditioning | Visitor Parking | ||||





























