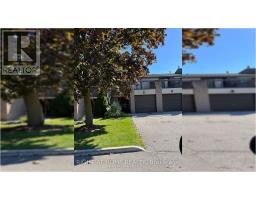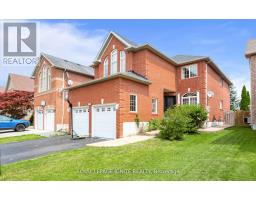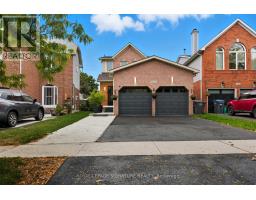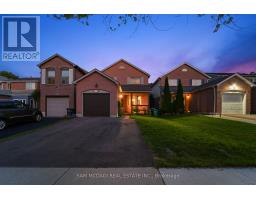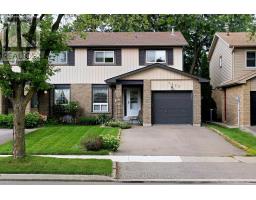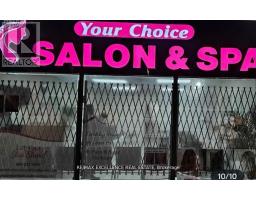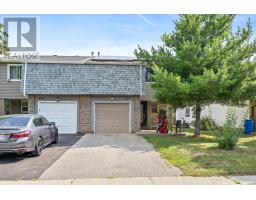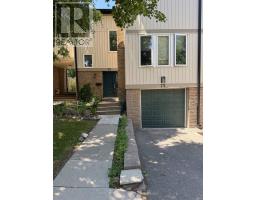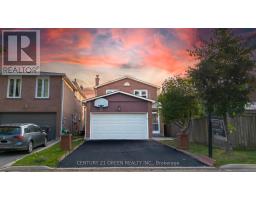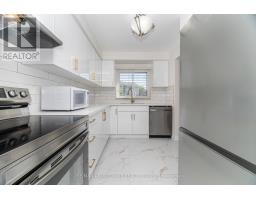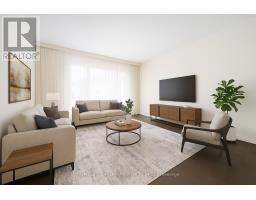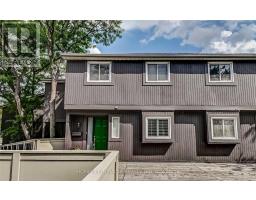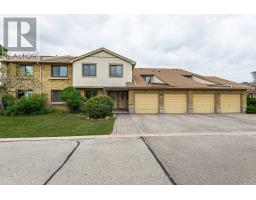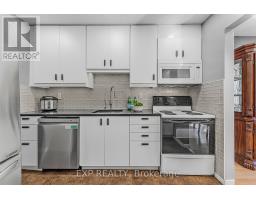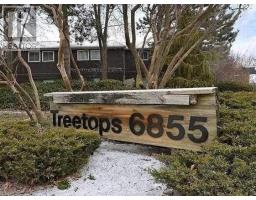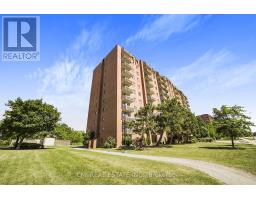911 - 2900 BATTLEFORD ROAD, Mississauga (Meadowvale), Ontario, CA
Address: 911 - 2900 BATTLEFORD ROAD, Mississauga (Meadowvale), Ontario
Summary Report Property
- MKT IDW12372134
- Building TypeApartment
- Property TypeSingle Family
- StatusBuy
- Added7 weeks ago
- Bedrooms1
- Bathrooms1
- Area700 sq. ft.
- DirectionNo Data
- Added On31 Aug 2025
Property Overview
This is a prime address and prime location! Conveniently located close to all amenities, this building is perfect for a first time buyer, young couple, singles and retirees alike! Moments to Meadowvale Town Centre, Buses/Transit + so much more! Great value, and also has a wonderful open balcony which is great for summer, smokers and pets! Features include an underground parking space, ensuite laundry closet, spacious and bright layout, spacious open concept living room and dining room, peek through kitchen and Dining Room Walkout to balcony! Stop renting - this is cheaper in most cases! Lots of natural sunlight through large windows throughout this condo! Amenities: Outdoor pool, basketball court, tennis courts, playground and visitor parking, gym, party room and library! (id:51532)
Tags
| Property Summary |
|---|
| Building |
|---|
| Level | Rooms | Dimensions |
|---|---|---|
| Main level | Living room | 4.81 m x 3.01 m |
| Dining room | 2.75 m x 2.44 m | |
| Kitchen | 2.99 m x 2.19 m | |
| Primary Bedroom | 4 m x 2.81 m | |
| Laundry room | 1.61 m x 1.39 m |
| Features | |||||
|---|---|---|---|---|---|
| Balcony | In suite Laundry | Underground | |||
| Garage | Window Coverings | Wall unit | |||
| Exercise Centre | Party Room | Visitor Parking | |||
















