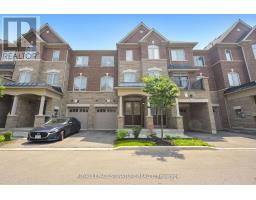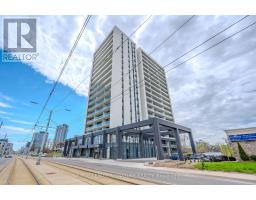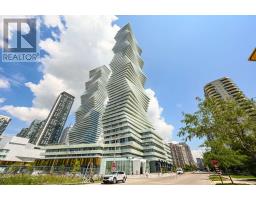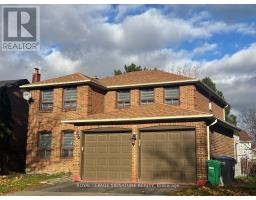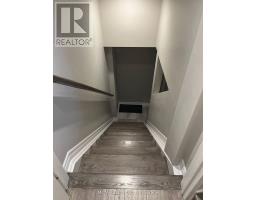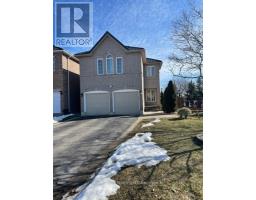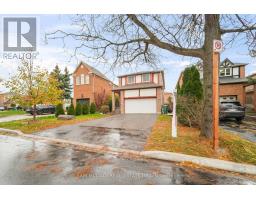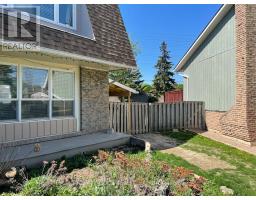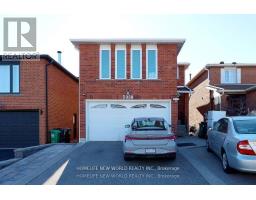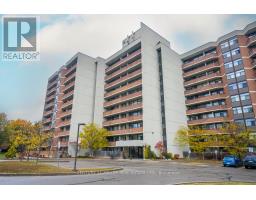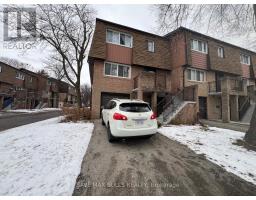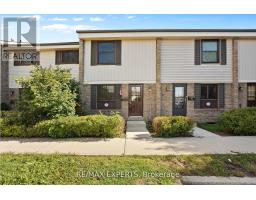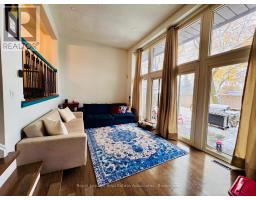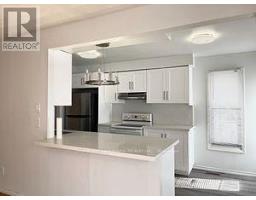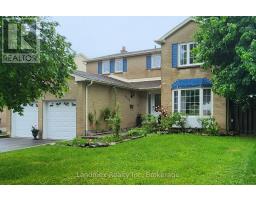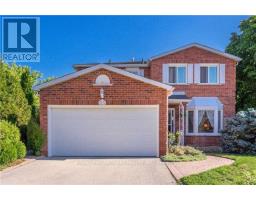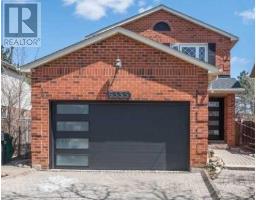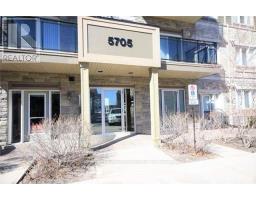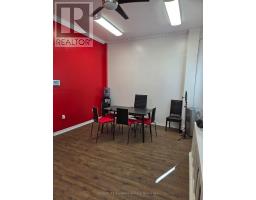6880 MEADOWVALE TOWN CENTRE CIRCLE, Mississauga (Meadowvale), Ontario, CA
Address: 6880 MEADOWVALE TOWN CENTRE CIRCLE, Mississauga (Meadowvale), Ontario
Summary Report Property
- MKT IDW12547366
- Building TypeRow / Townhouse
- Property TypeSingle Family
- StatusRent
- Added10 weeks ago
- Bedrooms3
- Bathrooms3
- AreaNo Data sq. ft.
- DirectionNo Data
- Added On15 Nov 2025
Property Overview
Welcome to this beautiful three storey condo townhouse located in the highly sought after Meadowvale community. Offering three spacious bedrooms and three bathrooms, this home provides a comfortable and functional layout ideal for families or professionals. The open concept main floor features a bright living and dining area complemented by a modern kitchen with quality finishes and ample storage. Upstairs you will find well sized bedrooms including a primary suite with its own ensuite bath. Enjoy outdoor living in your private backyard overlooking a peaceful ravine, perfect for relaxing, entertaining, or summer barbecues. With parking for two vehicles and a location that puts you close to parks, top rated schools, shopping, restaurants, and public transit, this home offers the perfect combination of style, comfort, and convenience. A fantastic opportunity to lease in one of Meadowvale's most desirable neighbourhoods. (id:51532)
Tags
| Property Summary |
|---|
| Building |
|---|
| Level | Rooms | Dimensions |
|---|---|---|
| Second level | Primary Bedroom | 4.5 m x 3.2 m |
| Bedroom 2 | 2.64 m x 3.51 m | |
| Bedroom 3 | 2.44 m x 3.91 m | |
| Main level | Dining room | 4.88 m x 3.35 m |
| Living room | 5.18 m x 3.2 m | |
| Kitchen | 5.18 m x 5.18 m |
| Features | |||||
|---|---|---|---|---|---|
| Garage | Dishwasher | Dryer | |||
| Oven | Washer | Refrigerator | |||
| Central air conditioning | |||||














