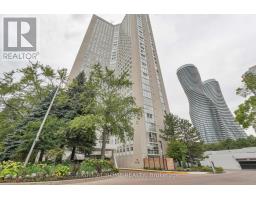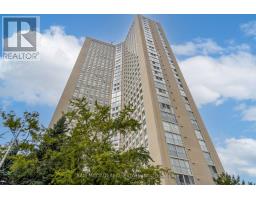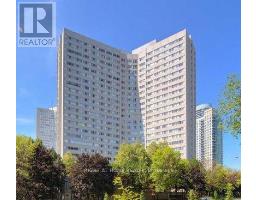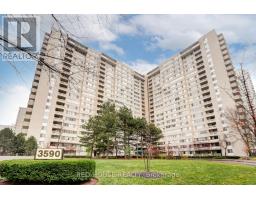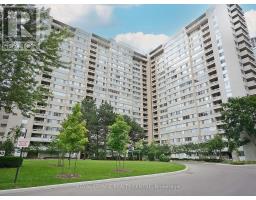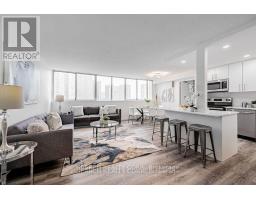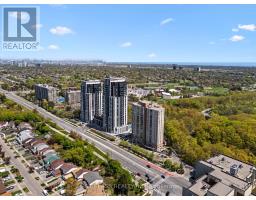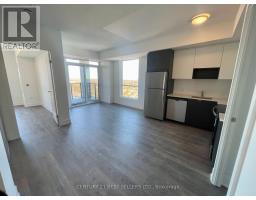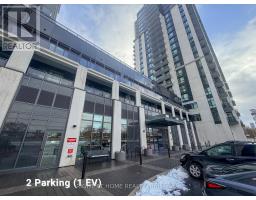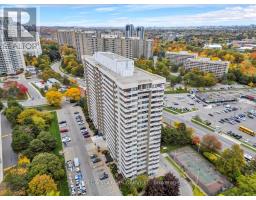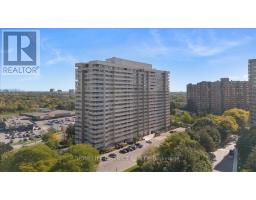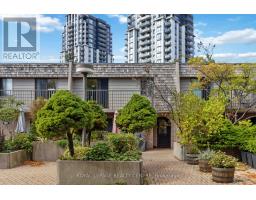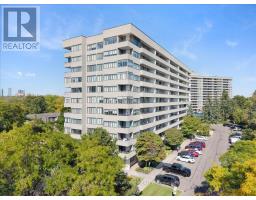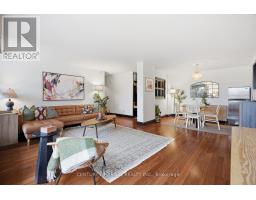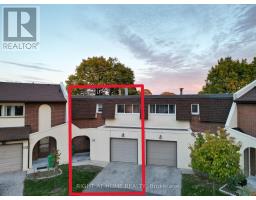1501 - 50 ELM DRIVE EAST, Mississauga (Mississauga Valleys), Ontario, CA
Address: 1501 - 50 ELM DRIVE EAST, Mississauga (Mississauga Valleys), Ontario
Summary Report Property
- MKT IDW12545448
- Building TypeApartment
- Property TypeSingle Family
- StatusBuy
- Added7 weeks ago
- Bedrooms3
- Bathrooms2
- Area1200 sq. ft.
- DirectionNo Data
- Added On14 Nov 2025
Property Overview
Priced to sell! Stunning Corner Unit in Prime Mississauga Location! Absolutely beautiful Spacious 3 bedroom 2 full Bathroom Suite In A Well maintained building. Stunning Unobstructed Southwest View Condominium at great price in Mississauga located in a highly desirable location. Beautifully renovated bathrooms add a touch of luxury. Walk-out to a private balcony-perfect for enjoying Spring, summer and Fall. Spacious Laundry Room Gives Ample Ensuite Storage. Steps To Mississauga transit & Go Train. Walk To Sheridan College, Square One Shopping Centre, Fine Dining Restaurants, Entertainment, Celebration Square, Living Arts Centre, Central Library, YMCA etc. Minutes Drive To Highway 403 and QEW. Maintenance fee is all inclusive. Unit 1501 includes two parking spots. Don't miss your chance to own this spacious and well-appointed condo in one of Mississauga's most desirable communities! (id:51532)
Tags
| Property Summary |
|---|
| Building |
|---|
| Level | Rooms | Dimensions |
|---|---|---|
| Main level | Living room | 5.7 m x 3.66 m |
| Dining room | 3.63 m x 2.44 m | |
| Kitchen | 2.65 m x 2.16 m | |
| Primary Bedroom | 4.57 m x 3.05 m | |
| Bedroom 2 | 3.66 m x 3.23 m | |
| Bedroom 3 | 3.23 m x 2.74 m | |
| Other | 2.59 m x 2.47 m | |
| Laundry room | 3.99 m x 2.4 m |
| Features | |||||
|---|---|---|---|---|---|
| Elevator | Balcony | Carpet Free | |||
| Underground | No Garage | Dishwasher | |||
| Dryer | Stove | Washer | |||
| Refrigerator | Central air conditioning | Exercise Centre | |||
| Party Room | Recreation Centre | Storage - Locker | |||










































