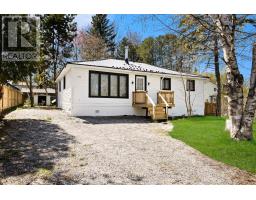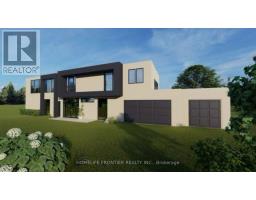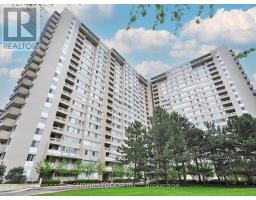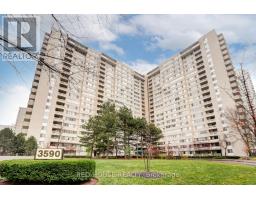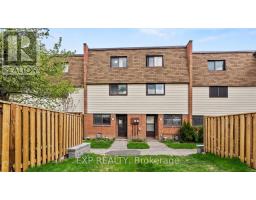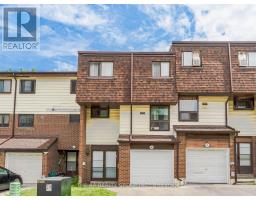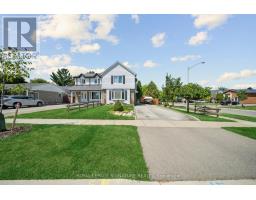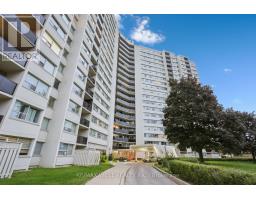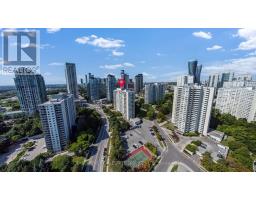TH59 - 3400 RHONDA VALLEY, Mississauga (Mississauga Valleys), Ontario, CA
Address: TH59 - 3400 RHONDA VALLEY, Mississauga (Mississauga Valleys), Ontario
Summary Report Property
- MKT IDW12378589
- Building TypeRow / Townhouse
- Property TypeSingle Family
- StatusBuy
- Added1 weeks ago
- Bedrooms3
- Bathrooms2
- Area1000 sq. ft.
- DirectionNo Data
- Added On07 Sep 2025
Property Overview
Welcome to the Perfect Family Home! Modern Elegance meets Contemporary Finishes throughout thisRenovated 3Bdrm Townhome situated in Family Friendly Mississauga Valleys Neighbourhood! FullyUpgraded Chef's Kitchen with extended Cabinetry, Granite Countertops, S.S Appliances &Backsplash is complimented by a Separate Dining area. Fantastic Layout complimented by MahoganyHardwood Floors throughout, Upgraded Spa-Style Baths, & Professionally Painted throughout. Stepinto your Serene & Private Oasis in the Backyard (An Entertainer's Delight) with Easy Access tothe Pool (Fully Fenced with NO Neighbours behind!) Well Maintained Complex, Located close toall amenities QEW/403/410/401 HWYs, Square One, restaurants, shopping, parks + walking trails.Amenities: heated outdoor swimming pool with lifeguard and children's playground area. This townhouse combines lifestyle & location in one inviting package. (id:51532)
Tags
| Property Summary |
|---|
| Building |
|---|
| Level | Rooms | Dimensions |
|---|---|---|
| Second level | Primary Bedroom | 4.1 m x 3.13 m |
| Bedroom 2 | 3.41 m x 2.71 m | |
| Bedroom 3 | 3.3 m x 2.32 m | |
| Basement | Recreational, Games room | 5.07 m x 3.37 m |
| Ground level | Living room | 4.5 m x 3.36 m |
| Dining room | 2.44 m x 2.5 m | |
| Kitchen | 4.07 m x 2.25 m |
| Features | |||||
|---|---|---|---|---|---|
| Attached Garage | Garage | Dishwasher | |||
| Dryer | Freezer | Stove | |||
| Washer | Window Coverings | Refrigerator | |||
| Central air conditioning | |||||

























