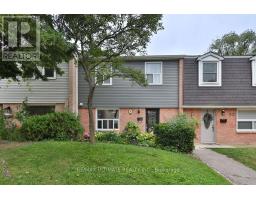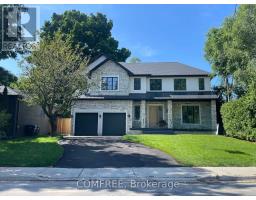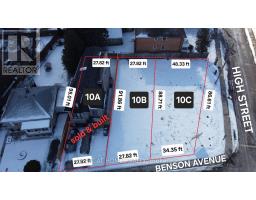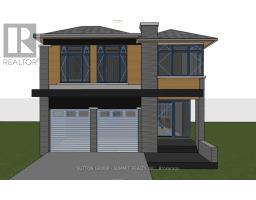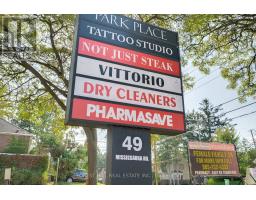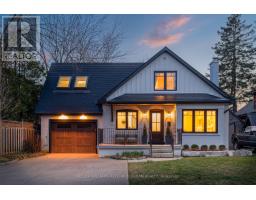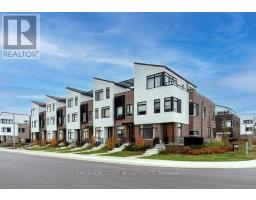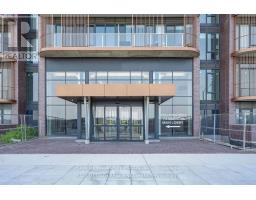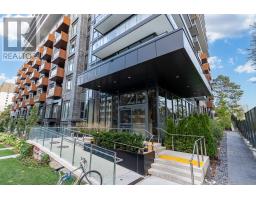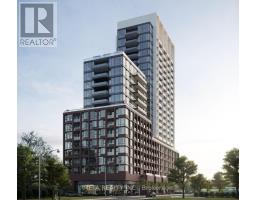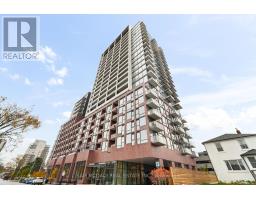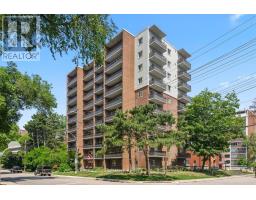50 ROSEWOOD AVENUE, Mississauga (Port Credit), Ontario, CA
Address: 50 ROSEWOOD AVENUE, Mississauga (Port Credit), Ontario
Summary Report Property
- MKT IDW12436042
- Building TypeRow / Townhouse
- Property TypeSingle Family
- StatusBuy
- Added8 weeks ago
- Bedrooms3
- Bathrooms3
- Area1600 sq. ft.
- DirectionNo Data
- Added On05 Oct 2025
Property Overview
Welcome to 50 Rosewood Ave, nestled in the vibrant Village of Port Credit just steps to the GO Station, the soon-to-be Hurontario LRT, waterfront trails, shops, and dining! This rarely offered street-facing unit enjoys prime curb appeal with convenient parking along Rosewood. Inside, you'll love the open-concept layout with hardwood floors throughout (no carpets), a stylish new 2-piece bath on the main level, and generous living/dining areas that flow seamlessly to the deck perfect for entertaining. Gas BBQs are allowed! Upstairs features 3 spacious bedrooms and 2 full baths, including a bright primary with ensuite. The unfinished basement provides a massive amount of storage and the flexibility to finish to your needs. This home has been professionally cleaned, lovingly maintained, and is part of a well-managed condo community, offering low-maintenance living with peace of mind. Whether commuting downtown, enjoying lakeside walks, or exploring the charm of Port Credits shops and cafes, this home combines modern comfort with a truly unbeatable location. (id:51532)
Tags
| Property Summary |
|---|
| Building |
|---|
| Level | Rooms | Dimensions |
|---|---|---|
| Second level | Kitchen | 5.48 m x 2.96 m |
| Living room | 5.67 m x 5.42 m | |
| Dining room | 5.48 m x 2.74 m | |
| Third level | Laundry room | 1.64 m x 1.01 m |
| Primary Bedroom | 5.05 m x 3.93 m | |
| Bathroom | Measurements not available | |
| Bedroom 2 | 3.56 m x 2.96 m | |
| Bedroom 3 | 3.56 m x 2.65 m | |
| Bathroom | Measurements not available | |
| Flat | Den | 4.69 m x 4.2 m |
| Bathroom | 1.43 m x 1.3 m |
| Features | |||||
|---|---|---|---|---|---|
| Balcony | In suite Laundry | Attached Garage | |||
| Garage | Garage door opener remote(s) | Water meter | |||
| Blinds | Dishwasher | Dryer | |||
| Garage door opener | Hood Fan | Stove | |||
| Washer | Refrigerator | Central air conditioning | |||
| Fireplace(s) | Separate Electricity Meters | Separate Heating Controls | |||











































