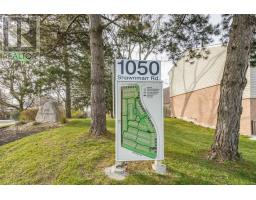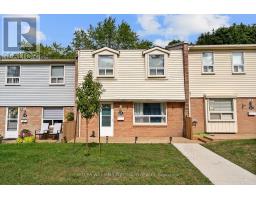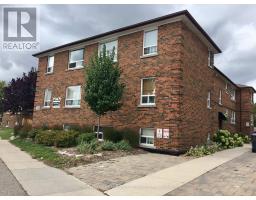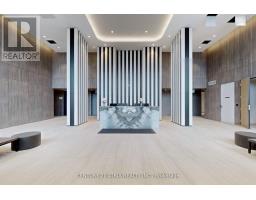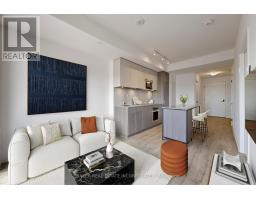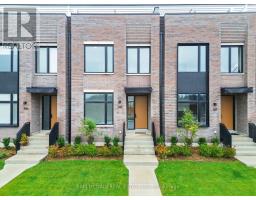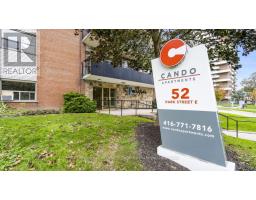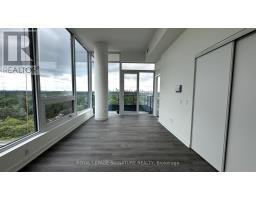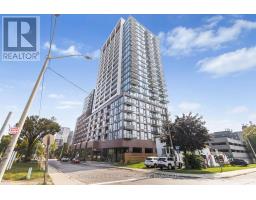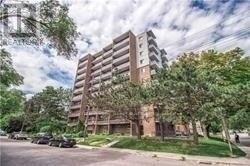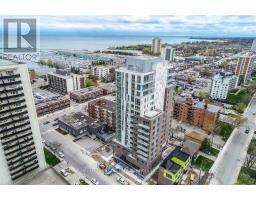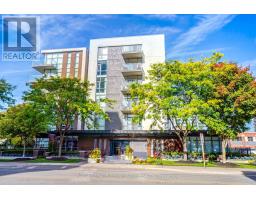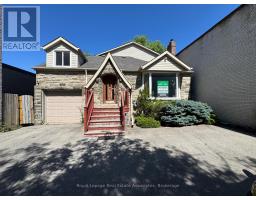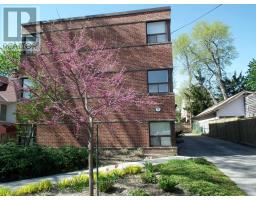604 - 28 ANN STREET, Mississauga (Port Credit), Ontario, CA
Address: 604 - 28 ANN STREET, Mississauga (Port Credit), Ontario
Summary Report Property
- MKT IDW12448516
- Building TypeApartment
- Property TypeSingle Family
- StatusRent
- Added2 weeks ago
- Bedrooms2
- Bathrooms2
- AreaNo Data sq. ft.
- DirectionNo Data
- Added On07 Oct 2025
Property Overview
Experience luxury living in this pristine, never-occupied 1-bedroom plus den residence featuring dual full bathrooms and an expansive balcony in desirable Port Credit. This sophisticated unit offers panoramic views of Lake Ontario and both the Toronto and Mississauga skylines. The thoughtfully designed interior showcases 9-foot ceilings, wall-to-wall windows, and premium integrated appliances. The primary bedroom includes a walk-in closet, while the versatile den can function as either a home office or accommodate a single bed for guests. The building offers 15,000 square feet of premium amenities, including: 24/7 concierge service and secure mail room Digital keyless entry system Professional co-working space with café lounge and private meeting rooms Modern fitness facility with indoor/outdoor yoga areas Two luxurious lounges featuring full kitchens and double-sided fireplaces Rooftop terrace with private cabanas, fire pit, and spectacular waterfront views Guest suites Dedicated pet amenities including dog run and spa. Vibrant nightlife of Port Credit. A local farmers market operates from June to October. The building offers an impressive 15,000 sq ft of amenities. (id:51532)
Tags
| Property Summary |
|---|
| Building |
|---|
| Level | Rooms | Dimensions |
|---|---|---|
| Main level | Living room | 4.35 m x 3.2 m |
| Kitchen | 4.45 m x 3.2 m | |
| Primary Bedroom | 3.28 m x 3.14 m | |
| Den | 2.65 m x 2.44 m | |
| Bathroom | Measurements not available | |
| Bathroom | Measurements not available |
| Features | |||||
|---|---|---|---|---|---|
| Balcony | No Garage | All | |||
| Dishwasher | Refrigerator | Central air conditioning | |||
| Security/Concierge | Exercise Centre | Party Room | |||
| Recreation Centre | Visitor Parking | Storage - Locker | |||
























