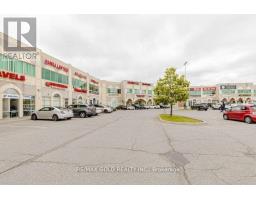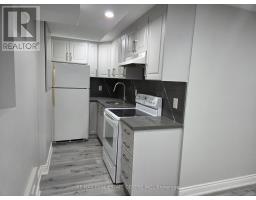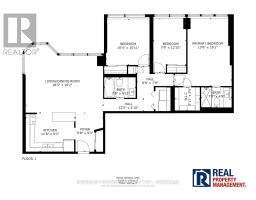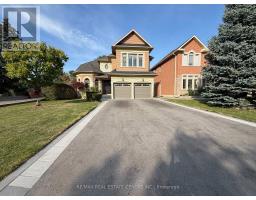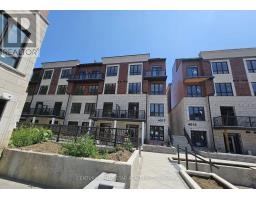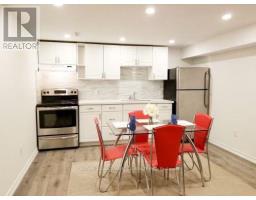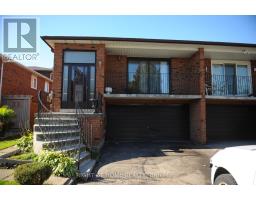13 - 4015 HICKORY DRIVE, Mississauga (Rathwood), Ontario, CA
Address: 13 - 4015 HICKORY DRIVE, Mississauga (Rathwood), Ontario
2 Beds2 BathsNo Data sqftStatus: Rent Views : 77
Price
$2,899
Summary Report Property
- MKT IDW12420231
- Building TypeRow / Townhouse
- Property TypeSingle Family
- StatusRent
- Added4 weeks ago
- Bedrooms2
- Bathrooms2
- AreaNo Data sq. ft.
- DirectionNo Data
- Added On23 Sep 2025
Property Overview
Available From 1st of October!! Very Convenient Location & Great Opportunity Assignment Deal!! Luxury Ground Floor Townhouse. Very Spacious & Bright 953 Sq.Ft Layout Featuring 2 Bedroom + Den, 2 Full Washrooms, Patio ,1 Underground Parking Spot & 1 Locker. Located Close to Public Transit, Highly Ranked Schools, Community Centre, Library, Parks, Restaurants And Shopping Malls (id:51532)
Tags
| Property Summary |
|---|
Property Type
Single Family
Building Type
Row / Townhouse
Square Footage
900 - 999 sqft
Community Name
Rathwood
Title
Condominium/Strata
Parking Type
No Garage
| Building |
|---|
Bedrooms
Above Grade
2
Bathrooms
Total
2
Interior Features
Flooring
Laminate, Carpeted
Building Features
Square Footage
900 - 999 sqft
Building Amenities
Visitor Parking
Heating & Cooling
Cooling
Central air conditioning
Heating Type
Forced air
Exterior Features
Exterior Finish
Brick Facing
Neighbourhood Features
Community Features
Pets not Allowed
Maintenance or Condo Information
Maintenance Management Company
Crossbridge Condominium Services Ltd.
Parking
Parking Type
No Garage
Total Parking Spaces
1
| Level | Rooms | Dimensions |
|---|---|---|
| Ground level | Living room | 9.5 m x 13.9 m |
| Kitchen | 10.1 m x 9.8 m | |
| Bedroom | 11.13 m x 13.6 m | |
| Bedroom 2 | 8.7 m x 11.2 m | |
| Den | 4.9 m x 7.9 m |
| Features | |||||
|---|---|---|---|---|---|
| No Garage | Central air conditioning | Visitor Parking | |||














