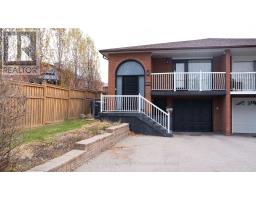MAIN - 1737 BRANCHWOOD PARK, Mississauga (Rathwood), Ontario, CA
Address: MAIN - 1737 BRANCHWOOD PARK, Mississauga (Rathwood), Ontario
Summary Report Property
- MKT IDW10408745
- Building TypeHouse
- Property TypeSingle Family
- StatusRent
- Added1 weeks ago
- Bedrooms3
- Bathrooms1
- AreaNo Data sq. ft.
- DirectionNo Data
- Added On05 Dec 2024
Property Overview
Welcome to contemporary comfort in Rockwood Village! This stylish main-floor 3-bedroom unit offers beautiful views of lush walking trails right from your deck. Inside, enjoy upscale finishes like hardwood floors, recessed lighting, and a gourmet kitchen featuring Caesarstone countertops, a chic black hex backsplash, and an undermount sink, perfect for any home chef. The eat-in breakfast area opens directly to your private deck, creating an ideal blend of indoor and outdoor living. Unwind in the luxurious spa-inspired bathroom with a custom glass shower and rain head. With ensuite laundry, access to a garage, and two outdoor parking spots, this home combines convenience and style. Just minutes from the 427, parks, and shopping, this unit is as well-located as it is beautifully designed! **** EXTRAS **** Main Floor Tenant To Pay 60% Of Hydro, Gas & Water. (id:51532)
Tags
| Property Summary |
|---|
| Building |
|---|
| Level | Rooms | Dimensions |
|---|---|---|
| Main level | Living room | 7.87 m x 3.43 m |
| Dining room | 7.87 m x 3.43 m | |
| Kitchen | 4.88 m x 2.44 m | |
| Primary Bedroom | 4.14 m x 3.38 m | |
| Bedroom 2 | 3.07 m x 3.78 m | |
| Bedroom 3 | 3.61 m x 2.79 m | |
| Eating area | Measurements not available | |
| Foyer | Measurements not available |
| Features | |||||
|---|---|---|---|---|---|
| Attached Garage | Central air conditioning | ||||

























