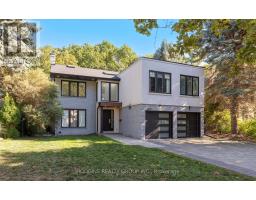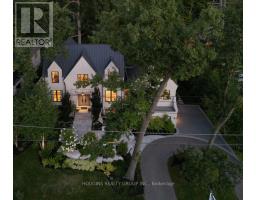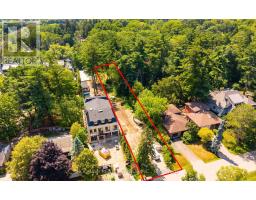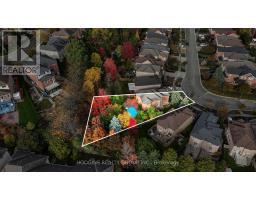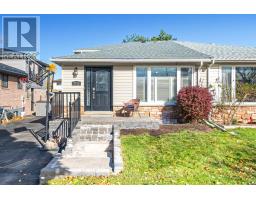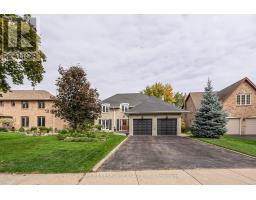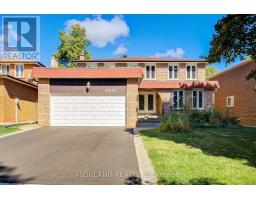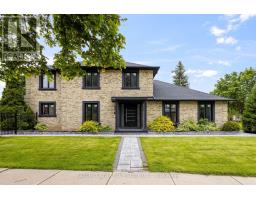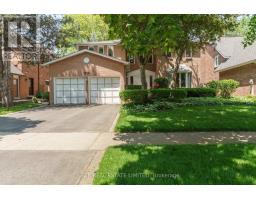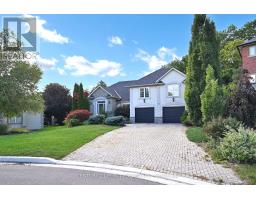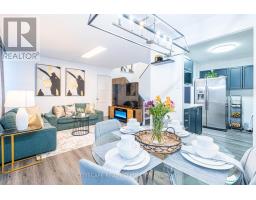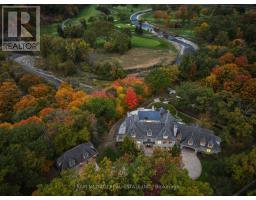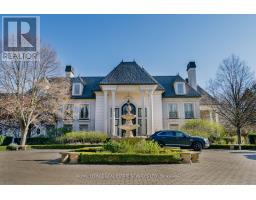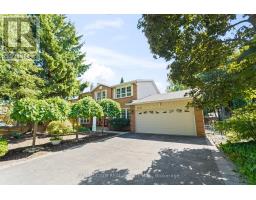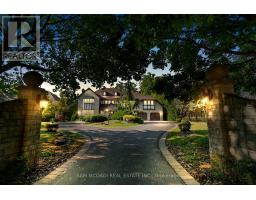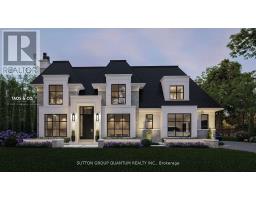1726 SHERWOOD FORREST CIRCLE, Mississauga (Sheridan), Ontario, CA
Address: 1726 SHERWOOD FORREST CIRCLE, Mississauga (Sheridan), Ontario
Summary Report Property
- MKT IDW12498002
- Building TypeHouse
- Property TypeSingle Family
- StatusBuy
- Added4 days ago
- Bedrooms5
- Bathrooms4
- Area2500 sq. ft.
- DirectionNo Data
- Added On02 Dec 2025
Property Overview
Beautifully renovated Sherwood Forrest family dream home complete with gorgeous entertainers backyard pool oasis! This 4+1 bedroom, 3 1/2 bath 2 storey home is move-in ready to simply enjoy! Gracious entrance leads into spacious principal rooms all recently renovated with newer hardwood floors. Stylish eat-n updated kitchen with stone counters & upgraded appliances open concept to spacious family room with stunning stone open hearth gas fireplace. Occasion ready dining room perfectly overflows into relaxing Living room for expanded get togethers or quiet relaxation. Many rooms offer views of the attractive inground pool surrounded by stamped concrete patio and extensive resort style landscaping. 4 bedrooms on the second floor offer big closets, hardwood floors. Gracious primary bedroom suite with renovated ensuite and premium walk-in closet. Lower level offers a large recreation/gym room in addition to 5th bedroom, 3pc bath & abundant storage. Sprinkler system & showcase evening landscaping lighting recently added. Minutes to shopping, restaurants, best trails &parks + UTM. Quick drive to QEW, 403 & GO. New neighbours will include prestigious Abacot Hill all detached luxury enclave. (id:51532)
Tags
| Property Summary |
|---|
| Building |
|---|
| Land |
|---|
| Level | Rooms | Dimensions |
|---|---|---|
| Second level | Primary Bedroom | 4.34 m x 4.32 m |
| Bedroom 2 | 4.84 m x 3.2 m | |
| Bedroom 3 | 4.66 m x 3.14 m | |
| Bedroom 4 | 3.73 m x 3.47 m | |
| Basement | Recreational, Games room | 8.54 m x 3.44 m |
| Bedroom 5 | 5.21 m x 3.96 m | |
| Main level | Foyer | 4.92 m x 2.91 m |
| Living room | 6.84 m x 4.05 m | |
| Dining room | 3.67 m x 3.59 m | |
| Kitchen | 5 m x 3.56 m | |
| Family room | 5.43 m x 4.03 m | |
| Laundry room | 2.67 m x 2.38 m |
| Features | |||||
|---|---|---|---|---|---|
| Wooded area | Attached Garage | Garage | |||
| Blinds | Dishwasher | Dryer | |||
| Freezer | Range | Stove | |||
| Water Heater - Tankless | Washer | Refrigerator | |||
| Central air conditioning | |||||













































