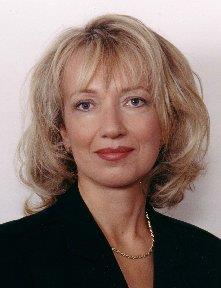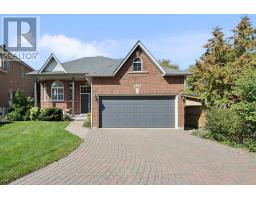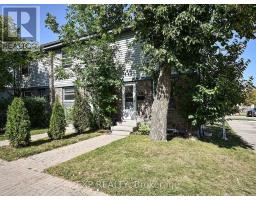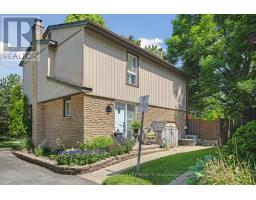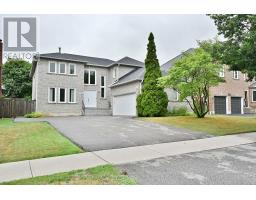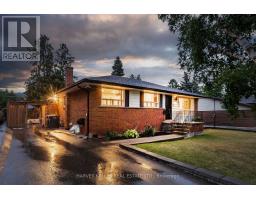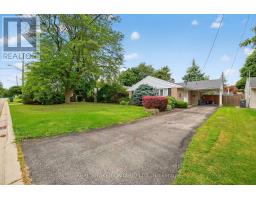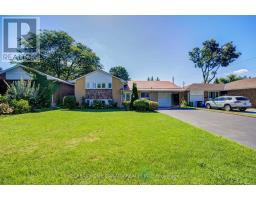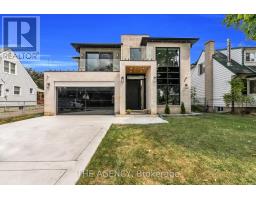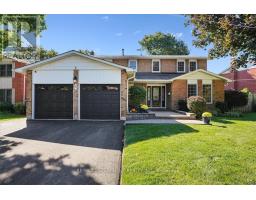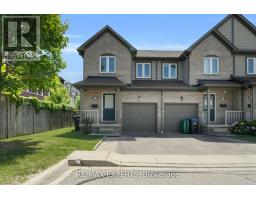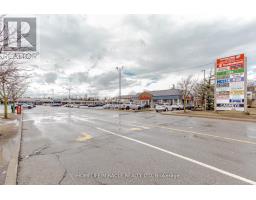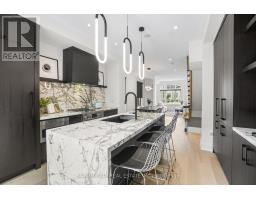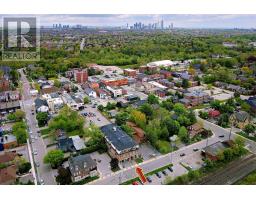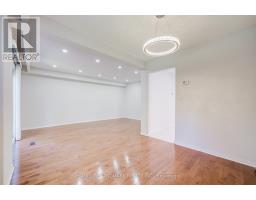88 VISTA BOULEVARD, Mississauga (Streetsville), Ontario, CA
Address: 88 VISTA BOULEVARD, Mississauga (Streetsville), Ontario
Summary Report Property
- MKT IDW12327045
- Building TypeHouse
- Property TypeSingle Family
- StatusBuy
- Added2 days ago
- Bedrooms4
- Bathrooms2
- Area700 sq. ft.
- DirectionNo Data
- Added On12 Oct 2025
Property Overview
******OPEN HOUSE****** SATURDAY OCTOBER 11, TIME 2-4 PM. *****RARE FIND!!! ATTENTION BUYERS, DEVELOPERS AND BUILDERS!!! LARGEST 75+ FOOT FRONTAGE IN HIGHLY DESIRABLE STREETSVILLE. LIMITLESS POSSIBILITIES OF 9000+ SQ FT LOT!! Envision A Luxurious Estate Or Live in a Cozy Bungalow in a Muskoka Like Atmosphere! Mature Pine Trees at The Back of The Lot With All Season Privacy. Drawings for custom house, up to date survey, site plan can be available to the purchaser upon submitting offer. Location is Unmatched. Stunning Natural View and Steps to Highly Ranked Vista Heights Elementary French Immersion, Streetsville Go Station, Credit Valley Hospital, Shops and Restaurants. Lot Is Flat and It is Perfect for Builders to Create Custom Home. Current bungalow offers 3 bedrooms, 2 full washrooms, separate legal side entrance to the basement. Recent Updates include updated bathroom main level, new windows in the basement, roof with 30 years warranty, furnace and A/C. Basement was waterproofed for the whole perimeter. There is possibility of basement in law apartment. Drawings for basement apartment were prepared and approved by city of Mississauga. Hardwood and Ceramic, Carpet Free house. Freshly Painted. (id:51532)
Tags
| Property Summary |
|---|
| Building |
|---|
| Land |
|---|
| Level | Rooms | Dimensions |
|---|---|---|
| Basement | Bedroom 4 | 7.93 m x 3.65 m |
| Recreational, Games room | 4.27 m x 4.14 m | |
| Main level | Family room | 5.85 m x 3.96 m |
| Dining room | 5.85 m x 3.96 m | |
| Kitchen | 3.97 m x 2.5 m | |
| Primary Bedroom | 4.2 m x 3.5 m | |
| Bedroom 2 | 3.5 m x 3.23 m | |
| Bedroom 3 | 3.25 m x 2.41 m |
| Features | |||||
|---|---|---|---|---|---|
| Wooded area | Flat site | Carpet Free | |||
| No Garage | Central Vacuum | Dryer | |||
| Microwave | Stove | Washer | |||
| Window Coverings | Refrigerator | Separate entrance | |||
| Central air conditioning | |||||














