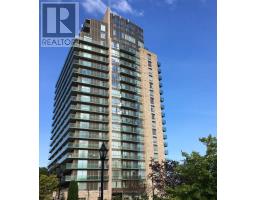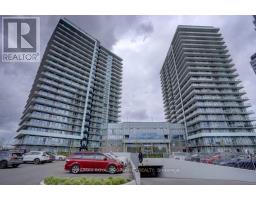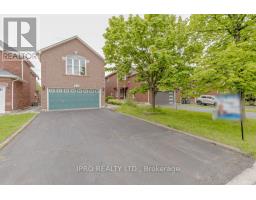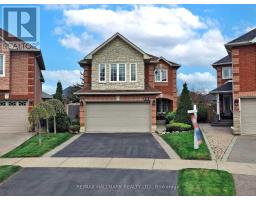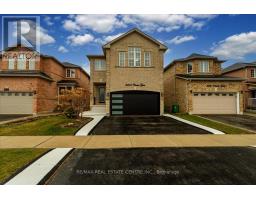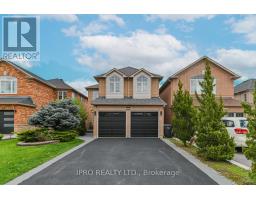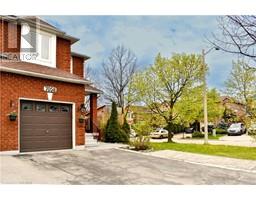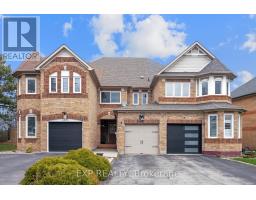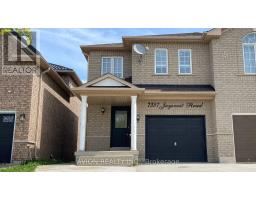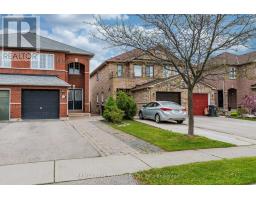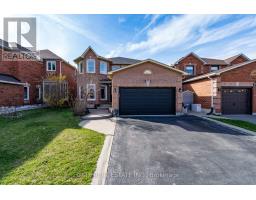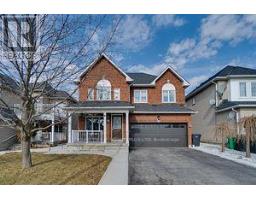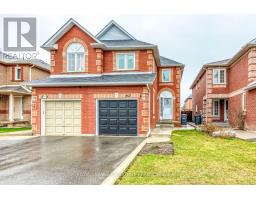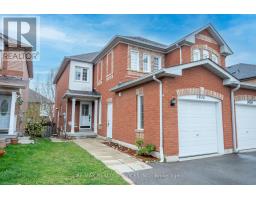#1 -833 SCOLLARD CRT, Mississauga, Ontario, CA
Address: #1 -833 SCOLLARD CRT, Mississauga, Ontario
Summary Report Property
- MKT IDW8328968
- Building TypeRow / Townhouse
- Property TypeSingle Family
- StatusBuy
- Added6 days ago
- Bedrooms3
- Bathrooms3
- Area0 sq. ft.
- DirectionNo Data
- Added On10 May 2024
Property Overview
Don't miss out on this End-Unit, Bright, No Carpet Courteous 3 Bed, 3 Bath Townhouse in the quiet enclave of the Village Of Lindenview. This beauty offers an Open-concept Living and dining on the main floor, modern light fixtures, a 2-piece powder room, Modern light fixtures a kitchen that has all SS appliances, and a dining area with a walkout to the backyard. Curved Oak hardwood stairs to the second floor with modern handrails and crown moulding throughout the house. The second floor has an extra large primary bedroom with a large closet and a 4-piece ensuite bath, a 3-piece bath accompanies the two other bedrooms and a finished basement. This ready-to-move-in home is in a high-demand area of Central Mississauga with abundant visitor parking and low fees for worry-free living. Walk to public transit, parks, schools, shopping plaza, and other amenities. Short drive to Highway 403/401, Square One, Go Station and Supermarket. This Home is ready to occupy now! (Vacant) NOTE: Some Photos have been Virtually Staged. **** EXTRAS **** Stainless Steel refrigerator, B/I SS.dishwasher, B/I SS.Microwave, stainless steel stove. Washer and dryer. All window shutters, beautiful modern light fixtures, Mirrors (id:51532)
Tags
| Property Summary |
|---|
| Building |
|---|
| Level | Rooms | Dimensions |
|---|---|---|
| Second level | Primary Bedroom | 5.93 m x 3.5 m |
| Bedroom | 4.48 m x 2.47 m | |
| Bedroom | 2.74 m x 2.51 m | |
| Basement | Recreational, Games room | 7.29 m x 5.07 m |
| Cold room | 4.33 m x 1.88 m | |
| Utility room | 2.6 m x 2.85 m | |
| Ground level | Living room | 3.8 m x 2.4 m |
| Dining room | 3.29 m x 2.68 m | |
| Kitchen | 3.65 m x 2.58 m |
| Features | |||||
|---|---|---|---|---|---|
| Attached Garage | Central air conditioning | ||||

































