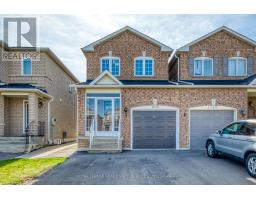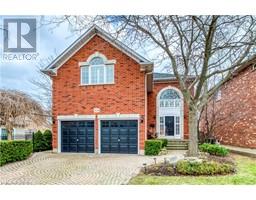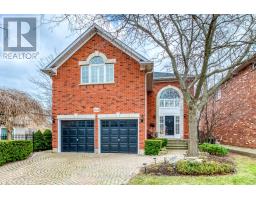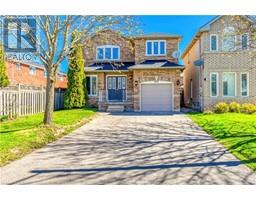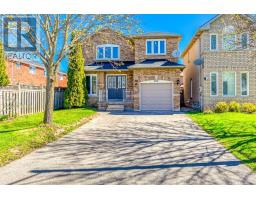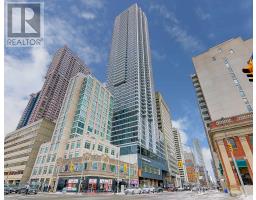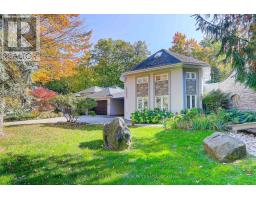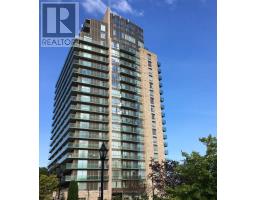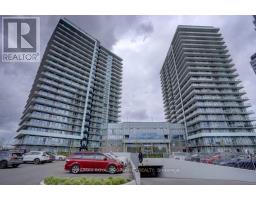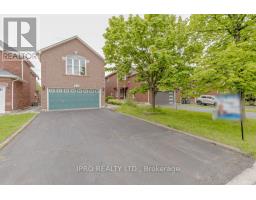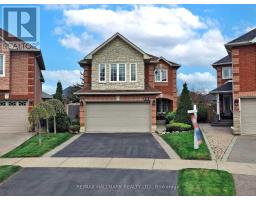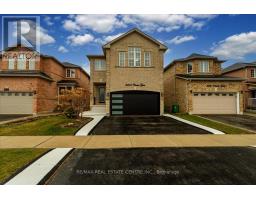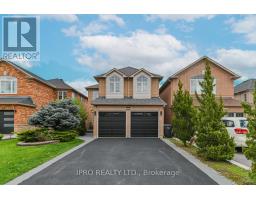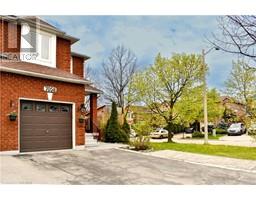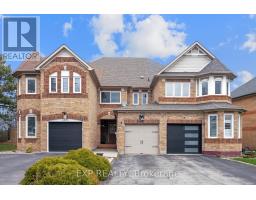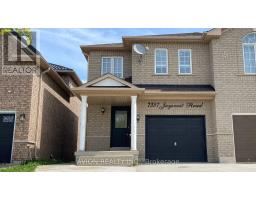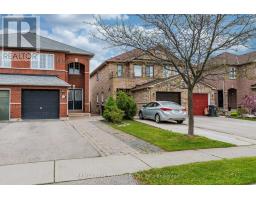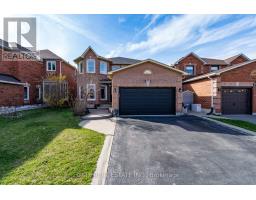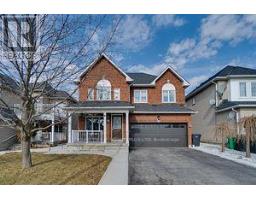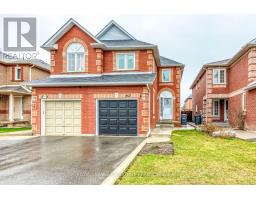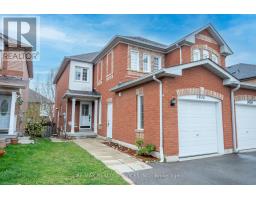1038 WINDBROOK Grove 0150 - East Credit, Mississauga, Ontario, CA
Address: 1038 WINDBROOK Grove, Mississauga, Ontario
Summary Report Property
- MKT ID40581070
- Building TypeHouse
- Property TypeSingle Family
- StatusBuy
- Added2 weeks ago
- Bedrooms3
- Bathrooms4
- Area1521 sq. ft.
- DirectionNo Data
- Added On01 May 2024
Property Overview
Immaculate 3-bedroom residence nestled in the heart of 'the heartland', offering a tranquil setting with picturesque views of a prestigious golf course. The home is connected by garage only and features open concept and numerous upgrades including the kitchen, bathrooms, hardwood flooring, furnace, AC, and roof (detailed list provided). The professionally finished basement complete with a three-piece washroom, adds practicality and versatility to the living space. Step out onto the spacious 16' x 15' deck, perfect for creating lasting family memories. This home is impeccably presented and located in a highly sought-after neighborhood, the prime location provides easy access to major highways and shopping centers such as Costco, Home Depot, Walmart. There are nearby educational institutions, along with premier golf courses. Noteworthy is the property's compliant with city permits, ensuring quality and adherence to local regulations. EXCLUSIONS:Water purification equipment in the kitchen and water softener in the basement. Also the basement Fridge and Freezer along with one tree in the garden. (id:51532)
Tags
| Property Summary |
|---|
| Building |
|---|
| Land |
|---|
| Level | Rooms | Dimensions |
|---|---|---|
| Second level | 4pc Bathroom | Measurements not available |
| 4pc Bathroom | Measurements not available | |
| Bedroom | 10'9'' x 8'9'' | |
| Bedroom | 15'3'' x 8'9'' | |
| Primary Bedroom | 14'9'' x 11'1'' | |
| Basement | 3pc Bathroom | Measurements not available |
| Office | 11'5'' x 11'2'' | |
| Recreation room | 20'7'' x 14'9'' | |
| Main level | 2pc Bathroom | Measurements not available |
| Foyer | 15'5'' x 4'4'' | |
| Kitchen | 15'3'' x 9'5'' | |
| Dining room | 15'2'' x 13'9'' | |
| Living room | 15'2'' x 13'9'' |
| Features | |||||
|---|---|---|---|---|---|
| Attached Garage | Dryer | Refrigerator | |||
| Stove | Washer | Window Coverings | |||
| Central air conditioning | |||||







































