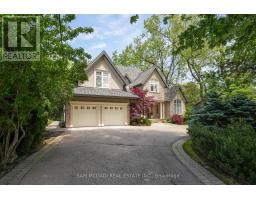1076 ROOSEVELT ROAD, Mississauga, Ontario, CA
Address: 1076 ROOSEVELT ROAD, Mississauga, Ontario
Summary Report Property
- MKT IDW9039639
- Building TypeHouse
- Property TypeSingle Family
- StatusBuy
- Added18 weeks ago
- Bedrooms5
- Bathrooms6
- Area0 sq. ft.
- DirectionNo Data
- Added On15 Jul 2024
Property Overview
Nestled in the distinguished community of Lakeview, this meticulously modelled residence hosts a plethora of exquisite upgrades and is designed for modern living and comfort. Prepare to be captivated by the interior of this beautiful 4+1 bedroom 6 bathroom home as you tour inside. The main level welcomes you with an open concept layout that seamlessly flows from the foyer to the chef-inspired kitchen, elevated with new stainless steel appliances, enhancing pot and pendant lights, quartz countertops and gleaming hardwood floors adding warmth and charm. Explore the cozy living room, complete with a fireplace while overlooking the beautifully landscaped deep lot backyard and a walk out to the deck. Ascend upstairs and explore your primary bedroom, offering a true retreat with a 5 piece ensuite hosting a his and hers sink, an inviting freestanding soaking tub and a large walk-in closet. Down the hall, explore 2 additional bedrooms with their own closets and a Jack and Jill ensuite. For added charm, the 3rd bedroom boasts its own closet, a 3 piece ensuite and a walk out to the private balcony. Completing the tour of this beautiful home, the finished lower level boasts a bedroom with a closet, a 3 piece ensuite, and a spacious rec room which features a cozy fireplace, plus a den that can be used as a bedroom or an office space. **** EXTRAS **** Located in close proximity to waterfront parks and trails, Sherway Gardens mall, public and private schools, a quick commute to Downtown Toronto via the QEW and more! (id:51532)
Tags
| Property Summary |
|---|
| Building |
|---|
| Land |
|---|
| Level | Rooms | Dimensions |
|---|---|---|
| Second level | Primary Bedroom | 4.57 m x 4.92 m |
| Bedroom 2 | 3.34 m x 3.25 m | |
| Bedroom 3 | 4.53 m x 3.33 m | |
| Bedroom 4 | 4.43 m x 3.08 m | |
| Basement | Bedroom 5 | 3.14 m x 4.72 m |
| Den | 2.99 m x 3.02 m | |
| Recreational, Games room | 6.25 m x 6.79 m | |
| Main level | Kitchen | 3.45 m x 3.91 m |
| Dining room | 2.97 m x 3.25 m | |
| Living room | 6.45 m x 7.3 m |
| Features | |||||
|---|---|---|---|---|---|
| Irregular lot size | Garage | Dishwasher | |||
| Dryer | Garage door opener | Microwave | |||
| Range | Refrigerator | Stove | |||
| Washer | Central air conditioning | Fireplace(s) | |||

































































