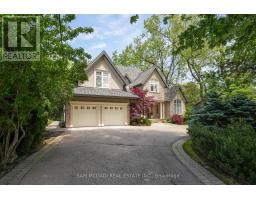1080 ROOSEVELT ROAD, Mississauga, Ontario, CA
Address: 1080 ROOSEVELT ROAD, Mississauga, Ontario
Summary Report Property
- MKT IDW9039638
- Building TypeHouse
- Property TypeSingle Family
- StatusBuy
- Added18 weeks ago
- Bedrooms5
- Bathrooms6
- Area0 sq. ft.
- DirectionNo Data
- Added On15 Jul 2024
Property Overview
Immerse yourself in Lakeview's tranquil community with breathtaking waterfront parks and local amenities to enjoy! Nestled at the end of a cul-de-sac, this recently completed custom built home showcases a sought-after contemporary design with almost 4,000 square feet of luxurious living space. Thoughtfully curated with a harmonious blend of comfort and style, the main level presents an open concept floor plan that intricately unites the kitchen, dining, and living areas to the beautiful backyard for a seamless indoor/outdoor entertainment experience.As you explore, you'll find elegant hardwood floors, smooth ceilings elevated with LED pot lights, and expansive windows throughout. The chef's gourmet kitchen anchors the main level with a large centre island designed with quartz countertops and waterfall edges, built-in appliances, and extended cabinetry. Turn on the fireplace and set the perfect evening ambiance with a lovely glass of wine in your warm and inviting living room that provides direct access to your backyard deck. Ascend upstairs to the primary suite boasting a 5pc ensuite with freestanding soaker tub, his and her sinks, and an exceptional walk-in closet. 3 additional bedrooms down the hall with their own captivating design details and ensuites. The finished lower level boasts a guest bedroom designed with a 3pc ensuite, a spacious recreational area with fireplace, and a den perfect as an office space or playroom. **** EXTRAS **** Exceptional location with close proximity to downtown Toronto via the QEW, mesmerizing parks, the Lakefront Marina, public and private schools, and more! (id:51532)
Tags
| Property Summary |
|---|
| Building |
|---|
| Land |
|---|
| Level | Rooms | Dimensions |
|---|---|---|
| Second level | Primary Bedroom | 4.6 m x 4.92 m |
| Bedroom 2 | 3.33 m x 3.17 m | |
| Bedroom 3 | 4.74 m x 3.34 m | |
| Bedroom 4 | 4.49 m x 3.09 m | |
| Basement | Bedroom 5 | 2.96 m x 4.74 m |
| Den | 3.11 m x 3.12 m | |
| Recreational, Games room | 6.19 m x 5.44 m | |
| Main level | Kitchen | 3.56 m x 3.9 m |
| Dining room | 2.89 m x 3.26 m | |
| Living room | 6.45 m x 7.28 m |
| Features | |||||
|---|---|---|---|---|---|
| Irregular lot size | Garage | Dishwasher | |||
| Dryer | Garage door opener | Microwave | |||
| Range | Refrigerator | Stove | |||
| Washer | Central air conditioning | Fireplace(s) | |||





































































