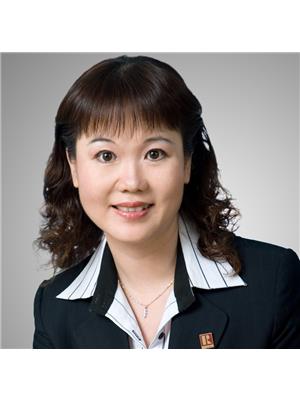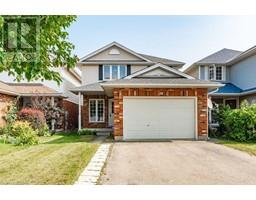109 BRISTOL Road E Unit# 127 0200 - Hurontario, Mississauga, Ontario, CA
Address: 109 BRISTOL Road E Unit# 127, Mississauga, Ontario
1 Beds1 Baths765 sqftStatus: Buy Views : 938
Price
$549,900
Summary Report Property
- MKT ID40619242
- Building TypeRow / Townhouse
- Property TypeSingle Family
- StatusBuy
- Added18 weeks ago
- Bedrooms1
- Bathrooms1
- Area765 sq. ft.
- DirectionNo Data
- Added On17 Jul 2024
Property Overview
Great opportunity to buy a fully renovated 1+1 bedroom stacked townhome in the heart of Mississauga close to all amenities, schools, shops, public transit, and quick access to HWY 401 and 403. Complex is professionally managed and maintained. Landscaping is beautifully manicured with play ground and swimming pool. This beautiful unit offers 765 square feet, 1 Bedroom + Den. Gorgeous kitchen with quartz counters and S/S appliances. Spacious living and dining area and a den, sliding door opens to the balcony overlook green space. This unit comes with a locker (at the right side of front door) and two parking spaces (Garage parking #167 & Surface parking #134). Show with absolute confidence. (id:51532)
Tags
| Property Summary |
|---|
Property Type
Single Family
Building Type
Row / Townhouse
Square Footage
765 sqft
Subdivision Name
0200 - Hurontario
Title
Condominium
Built in
1992
| Building |
|---|
Bedrooms
Above Grade
1
Bathrooms
Total
1
Interior Features
Appliances Included
Dishwasher, Dryer, Refrigerator, Stove, Washer, Hood Fan
Basement Type
None
Building Features
Features
Southern exposure, Balcony, Paved driveway
Foundation Type
Poured Concrete
Style
Attached
Square Footage
765 sqft
Rental Equipment
Water Heater
Heating & Cooling
Cooling
Central air conditioning
Heating Type
Forced air
Utilities
Utility Type
Cable(Available),Electricity(Available),Natural Gas(Available),Telephone(Available)
Utility Sewer
Municipal sewage system
Water
Municipal water
Exterior Features
Exterior Finish
Brick Veneer, Concrete
Pool Type
Outdoor pool
Neighbourhood Features
Community Features
Quiet Area, Community Centre
Amenities Nearby
Hospital, Park, Public Transit, Schools, Shopping
Maintenance or Condo Information
Maintenance Fees
$524.19 Monthly
Maintenance Fees Include
Insurance, Common Area Maintenance, Landscaping, Property Management, Water, Parking
Parking
Total Parking Spaces
2
| Land |
|---|
Other Property Information
Zoning Description
RM7D2
| Level | Rooms | Dimensions |
|---|---|---|
| Main level | 4pc Bathroom | Measurements not available |
| Den | 9'5'' x 7'9'' | |
| Primary Bedroom | 14'6'' x 9'8'' | |
| Kitchen | 12'6'' x 6'9'' | |
| Living room/Dining room | 18'9'' x 11'3'' |
| Features | |||||
|---|---|---|---|---|---|
| Southern exposure | Balcony | Paved driveway | |||
| Dishwasher | Dryer | Refrigerator | |||
| Stove | Washer | Hood Fan | |||
| Central air conditioning | |||||
















































