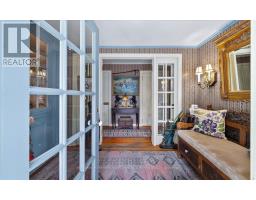11 - 98 FALCONER DRIVE, Mississauga, Ontario, CA
Address: 11 - 98 FALCONER DRIVE, Mississauga, Ontario
Summary Report Property
- MKT IDW9256629
- Building TypeRow / Townhouse
- Property TypeSingle Family
- StatusBuy
- Added13 weeks ago
- Bedrooms3
- Bathrooms2
- Area0 sq. ft.
- DirectionNo Data
- Added On15 Aug 2024
Property Overview
WELCOME TO AN IMMACULATE TOWNHOME IN THE HEART OF A WONDERFUL COMMUNITY STREETSVILLE. When youenter the home you are welcomed with an open concept area that allows for an abundance ofentertainment. Modern kitchen with breakfast bar, living room and dining are created for comfort. New flooring (2021, 2024), granite countertops and backsplash make the area feel well designed. Recent upgrades include new roof (2022), smart thermostat, stucco replaced with smooth ceilings, pot lights, closet built-ins, additional powder room, new hot water tank, new fireplace andmore! 3 spacious bedrooms, office nook and bathrooms for your comfort! Basement is fullyfinished. The condo includes cable & internet. The new windows are installed. **** EXTRAS **** Contact directly with all inquiries Anna anna@bhhstoronto.ca (id:51532)
Tags
| Property Summary |
|---|
| Building |
|---|
| Land |
|---|
| Level | Rooms | Dimensions |
|---|---|---|
| Second level | Primary Bedroom | 3.96 m x 3.05 m |
| Bedroom 2 | 3.08 m x 3.72 m | |
| Bedroom 3 | 3.17 m x 2.68 m | |
| Main level | Living room | 3.96 m x 3.66 m |
| Kitchen | 35.1 m x 2.74 m | |
| Dining room | 2.83 m x 3.05 m |
| Features | |||||
|---|---|---|---|---|---|
| Balcony | Water Heater | Central air conditioning | |||
| Party Room | Recreation Centre | Visitor Parking | |||


















































