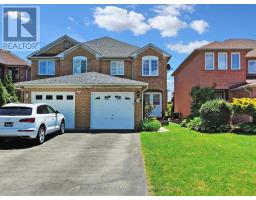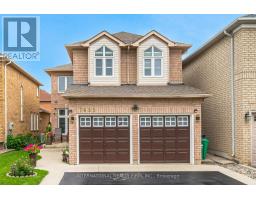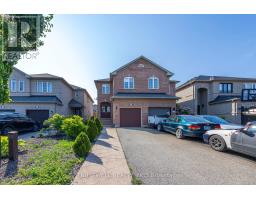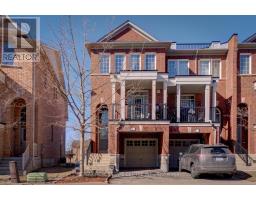1100 QUEEN Street W Unit# 2 0130 - Lorne Park, Mississauga, Ontario, CA
Address: 1100 QUEEN Street W Unit# 2, Mississauga, Ontario
Summary Report Property
- MKT ID40588553
- Building TypeRow / Townhouse
- Property TypeSingle Family
- StatusBuy
- Added2 weeks ago
- Bedrooms3
- Bathrooms3
- Area1684 sq. ft.
- DirectionNo Data
- Added On18 Jun 2024
Property Overview
Presenting #2 - 1100 Queen St. West, this 3 bedroom upscale condo townhouse is located in Mississauga’s prestigious Lorne Park community. This unit has been meticulously maintained and has been upgraded from top to bottom with an extensive list of updates. The front entrance leads to a sunken family room with brick wood burning fireplace, offering a cozy space to relax. The living/dining room are ideal for entertaining with the original wall opened through to the kitchen, and upgraded engineered wood flooring. The kitchen features a Jenn Aire gas range and dishwasher, stainless steel fridge, granite countertops and upgraded glass backsplash. Walk out to your private yard with treated tumbled stone and river rock two level patio with gas bbq hookup. The second level includes 3 functional bedrooms, all with ceiling fans. Double doors open up to the spacious primary suite with ensuite bathroom. The second bedroom has ensuite privileges for easy access. Stairs and bedrooms all include premium Berber carpeting. Parking for up to 4 vehicles, the double driveway leads to double garage with tiled flooring and Proslat wall panel storage system. Other upgrades include California shutters, crown moulding, pot lights, garden lighting with timer, and in ground sprinkler system. Enjoy the conveniences of Lorne Park in one of the most desirable enclaves of townhouses in the area. (id:51532)
Tags
| Property Summary |
|---|
| Building |
|---|
| Land |
|---|
| Level | Rooms | Dimensions |
|---|---|---|
| Second level | 3pc Bathroom | Measurements not available |
| 4pc Bathroom | Measurements not available | |
| Bedroom | 12'8'' x 7'11'' | |
| Bedroom | 12'7'' x 9'7'' | |
| Primary Bedroom | 13'8'' x 12'1'' | |
| Basement | Utility room | 13'11'' x 11'3'' |
| Recreation room | 13'11'' x 11'3'' | |
| Main level | 2pc Bathroom | Measurements not available |
| Family room | 16'2'' x 8'4'' | |
| Eat in kitchen | 11'3'' x 15'1'' | |
| Living room/Dining room | 19'0'' x 10'8'' |
| Features | |||||
|---|---|---|---|---|---|
| Attached Garage | Dishwasher | Dryer | |||
| Refrigerator | Stove | Washer | |||
| Central air conditioning | |||||






























































