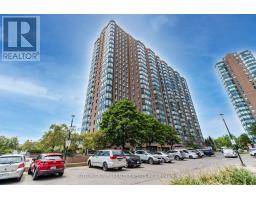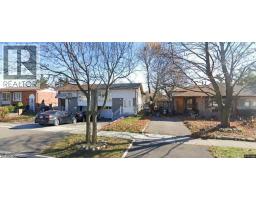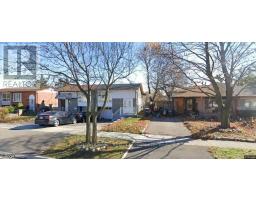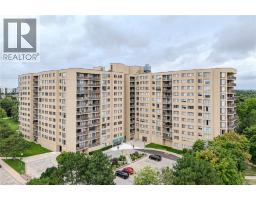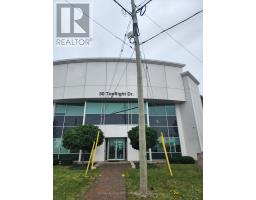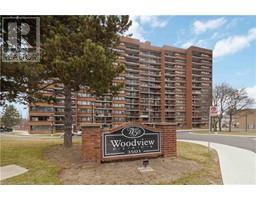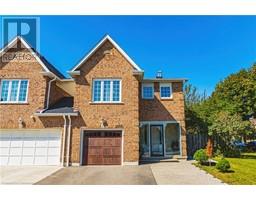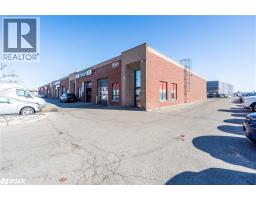115 HILLCREST Avenue 0240 - Cooksville, Mississauga, Ontario, CA
Address: 115 HILLCREST Avenue, Mississauga, Ontario
Summary Report Property
- MKT ID40762842
- Building TypeApartment
- Property TypeSingle Family
- StatusBuy
- Added1 weeks ago
- Bedrooms2
- Bathrooms1
- Area940 sq. ft.
- DirectionNo Data
- Added On22 Aug 2025
Property Overview
Spacious 1-Bedroom + Large Den Condo | Prime Location! Welcome to this beautifully designed 940 SqFt condo offering a bright, open-concept layout and modern urban living. The expansive living and dining area is filled with natural light from wall-to-wall windows, creating a warm and inviting atmosphere. The spacious primary bedroom features a large walk-in closet, while the sunlit den easily serves as a second bedroom, home office, or guest room. Enjoy the convenience of in-suite laundry with extra storage. Unbeatable location just steps to Cooksville GO Station, minutes from Square One Shopping Centre, and close to the upcoming Hurontario LRT, schools, parks, restaurants, and all major amenities. Ideal for commuters and anyone looking to enjoy city living with modern comfort. (id:51532)
Tags
| Property Summary |
|---|
| Building |
|---|
| Land |
|---|
| Level | Rooms | Dimensions |
|---|---|---|
| Main level | 4pc Bathroom | 1'0'' x 1'0'' |
| Laundry room | 1'0'' x 1'0'' | |
| Bedroom | 10'0'' x 12'0'' | |
| Den | 9'0'' x 12'0'' | |
| Dining room | 10'0'' x 10'0'' | |
| Kitchen | 9'6'' x 8'6'' | |
| Sunroom | 10'0'' x 6'6'' | |
| Living room | 10'0'' x 15'0'' | |
| Foyer | 1'0'' x 1'0'' |
| Features | |||||
|---|---|---|---|---|---|
| Balcony | None | Dryer | |||
| Sauna | Stove | Washer | |||
| Central air conditioning | Exercise Centre | ||||













