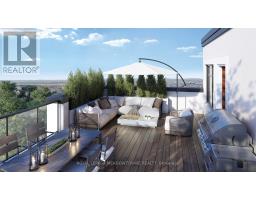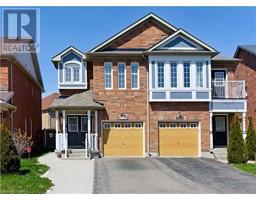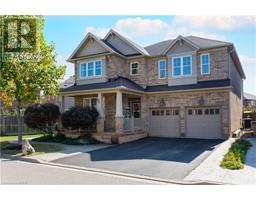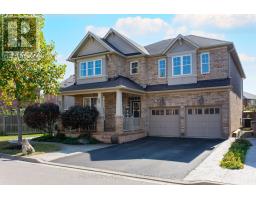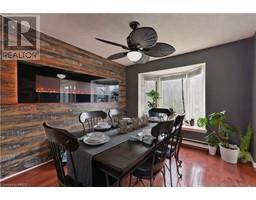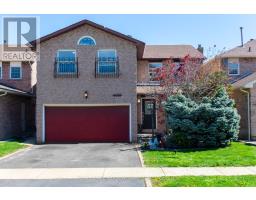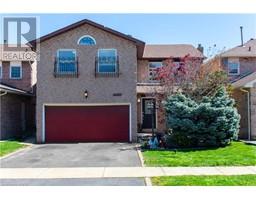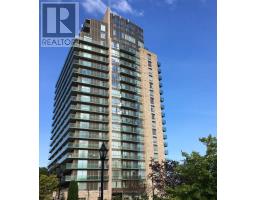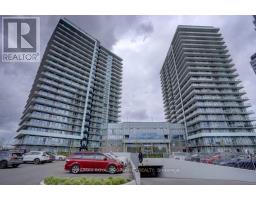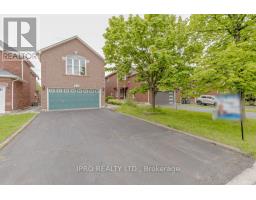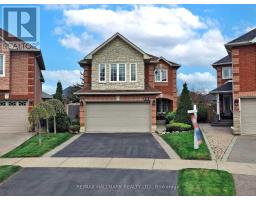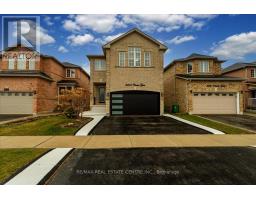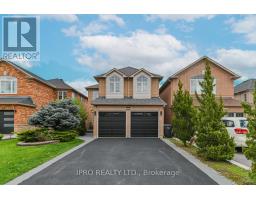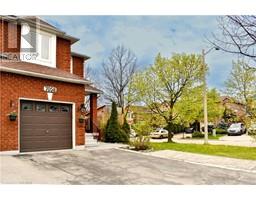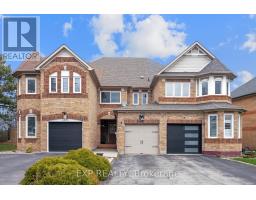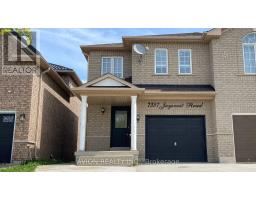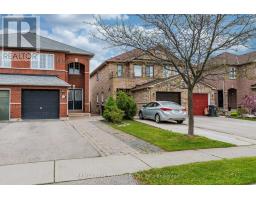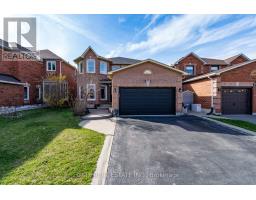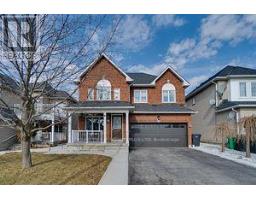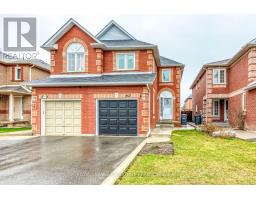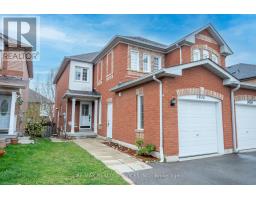#12 , Mississauga, Ontario, CA
Address: #12 -6780 FORMENTERA AVE, Mississauga, Ontario
Summary Report Property
- MKT IDW8320650
- Building TypeRow / Townhouse
- Property TypeSingle Family
- StatusBuy
- Added1 weeks ago
- Bedrooms4
- Bathrooms2
- Area0 sq. ft.
- DirectionNo Data
- Added On09 May 2024
Property Overview
Beautiful end unit nestled in the vibrant heart of Meadowvale. This 3+1 bedroom, 2 bath townhouse invites you into a world of contemporary comfort and style. With meticulous care and attention to detail, this two-storey residence exudes a captivating charm that beckons you to call it home. Boasting approximately 1,300sqft, providing you with ample space. Hardwood floors throughout the main and second level. Numerous upgrades throughout the house, including both bathrooms. Direct access from the garage to the home. The open-concept layout seamlessly blends functionality with sophistication, offering the perfect canvas for your lifestyle aspirations. Immerse yourself in the warmth of the inviting living spaces, where cozy evenings and lively gatherings await. Enjoy the best of indoor-outdoor living with a balcony at the front and a terrace at the back in this Meadowvale townhouse! **** EXTRAS **** Within 20 mins walking: mall, Mississauga transit, GO bus, GO train, 2 lakes, playgrounds, pool, tennis & basketball courts, ball diamond, sports fields, community centre, splash pad, trails, fitness/weight rooms/gyms, schools, theatre. (id:51532)
Tags
| Property Summary |
|---|
| Building |
|---|
| Level | Rooms | Dimensions |
|---|---|---|
| Second level | Primary Bedroom | 3.06 m x 7.35 m |
| Bedroom 2 | 2.81 m x 2.87 m | |
| Bedroom 3 | 3.11 m x 3.07 m | |
| Lower level | Bedroom 4 | 3.35 m x 5.3 m |
| Main level | Living room | 2.73 m x 4.25 m |
| Dining room | 3.22 m x 3.53 m | |
| Kitchen | 2.73 m x 4.25 m |
| Features | |||||
|---|---|---|---|---|---|
| Balcony | Garage | ||||











































