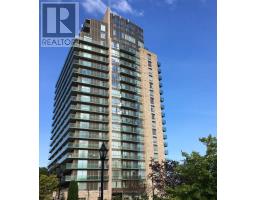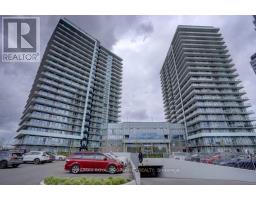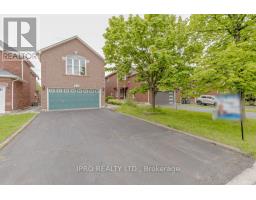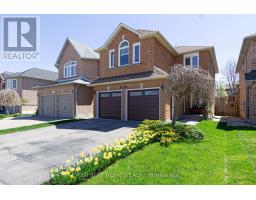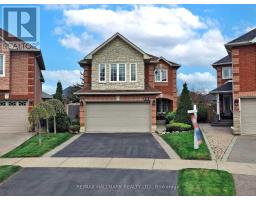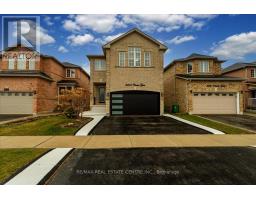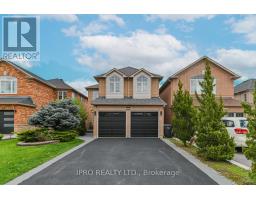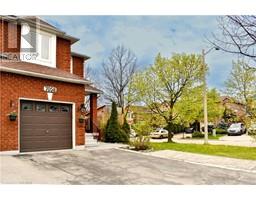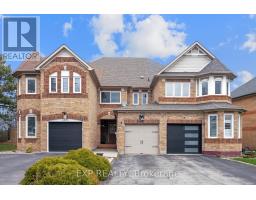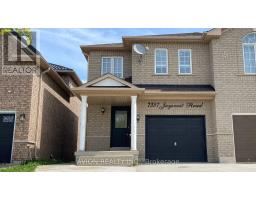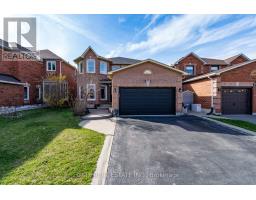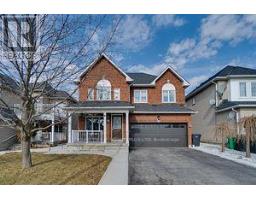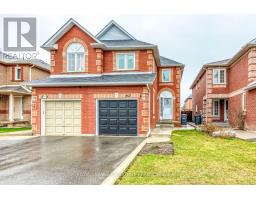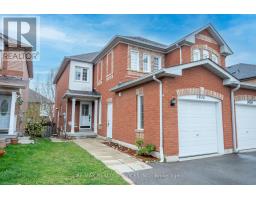1403 - 4099 BRICKSTONE MEWS, Mississauga, Ontario, CA
Address: 1403 - 4099 BRICKSTONE MEWS, Mississauga, Ontario
Summary Report Property
- MKT IDW8230840
- Building TypeApartment
- Property TypeSingle Family
- StatusBuy
- Added6 hours ago
- Bedrooms3
- Bathrooms2
- Area0 sq. ft.
- DirectionNo Data
- Added On14 May 2024
Property Overview
Experience the vibrant urban lifestyle of Mississauga firsthand! This spacious 2-bdrm condo + den offers the perfect blend of comfort and convenience. Upon entering, you'll be greeted by the den - A versatile space that can serve as an office or cozy retreat. The open-concept living and dining area is filled with natural light, creating a warm and inviting atmosphere. The kitchen seamlessly connects to this space making it a pleasure for both everyday cooking and entertaining. The primary is complete with an ensuite for your convenience. Large windows flood the 2nd bdrm with natural light. A private balcony, where you can enjoy stunning city views and more. Located in the heart of Mississauga, you have easy access to shopping, dining, entertainment and public transportation. Don't miss the opportunity to make this condo your home. **** EXTRAS **** Offers an array of amenities including: gym, pool, party rooms, games rooms, 24//7 concierge service for added security and convenience. (id:51532)
Tags
| Property Summary |
|---|
| Building |
|---|
| Level | Rooms | Dimensions |
|---|---|---|
| Flat | Living room | 5.88 m x 3.43 m |
| Dining room | 5.88 m x 3.43 m | |
| Kitchen | 2.74 m x 2.44 m | |
| Primary Bedroom | 3.53 m x 3.32 m | |
| Bedroom 2 | 3.2 m x 2.75 m | |
| Den | 2.87 m x 2.25 m |
| Features | |||||
|---|---|---|---|---|---|
| Balcony | In suite Laundry | Underground | |||
| Dishwasher | Dryer | Refrigerator | |||
| Stove | Washer | Window Coverings | |||
| Central air conditioning | Exercise Centre | Recreation Centre | |||
| Party Room | Storage - Locker | ||||







































