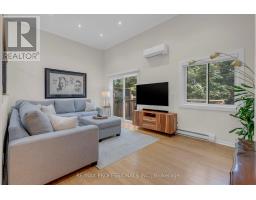1405 - 1155 BOUGH BEECHES BOULEVARD, Mississauga, Ontario, CA
Address: 1405 - 1155 BOUGH BEECHES BOULEVARD, Mississauga, Ontario
Summary Report Property
- MKT IDW8365950
- Building TypeApartment
- Property TypeSingle Family
- StatusBuy
- Added22 weeks ago
- Bedrooms3
- Bathrooms2
- Area0 sq. ft.
- DirectionNo Data
- Added On19 Jun 2024
Property Overview
Welcome home to a sunlit unit in Rathwood. A rarely offered, fully updated unit that offers a blend of modern design with a warm and functional space. Enjoy infinite , unobstructed views from all the rooms, living and kitchen!Expansive windows throughout. The living area opens up to the formal dinning and breakfast area. A stunningly renovated chefs kitchen with quartz counters and SS appliances opens up to a bright breakfast area; with stunning views ! The primary suite offers a 4 pc ensuite and a walk/in closet.The den can be used as an office, additional bedroom or a reading nook drenched in natural sunlight! Lobby and amenities are undergoing renovations; to provide a luxury feel throughout! Centrally located, close to stores, malls, highways and much more! Do not miss this opportunity. 5Star amenities! **** EXTRAS **** Some furniture negotiable in the price 2nd bedroom bed, sofa, - TVs, dinning table, chairs, bar table and chairs. 2nd parking spot is rented. (id:51532)
Tags
| Property Summary |
|---|
| Building |
|---|
| Level | Rooms | Dimensions |
|---|---|---|
| Main level | Living room | 4.72 m x 3.48 m |
| Dining room | 3.4 m x 3 m | |
| Kitchen | 3.02 m x 2.34 m | |
| Eating area | 2.4 m x 2.34 m | |
| Primary Bedroom | 4.34 m x 3.05 m | |
| Bedroom 2 | 3.56 m x 3.35 m | |
| Solarium | 3 m x 2.11 m |
| Features | |||||
|---|---|---|---|---|---|
| Balcony | Underground | Dishwasher | |||
| Dryer | Refrigerator | Stove | |||
| Washer | Central air conditioning | Storage - Locker | |||

































































