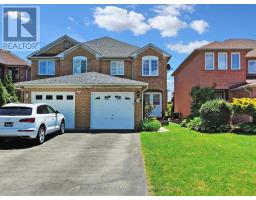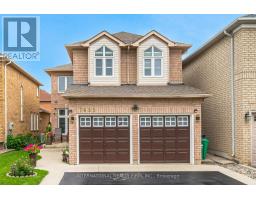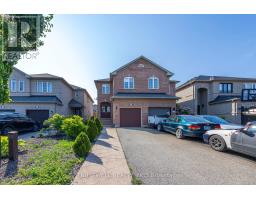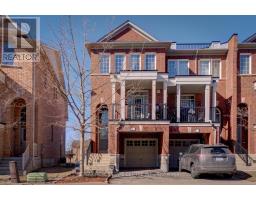145 - 5530 GLEN ERIN DRIVE, Mississauga, Ontario, CA
Address: 145 - 5530 GLEN ERIN DRIVE, Mississauga, Ontario
Summary Report Property
- MKT IDW8466666
- Building TypeRow / Townhouse
- Property TypeSingle Family
- StatusBuy
- Added5 days ago
- Bedrooms3
- Bathrooms4
- Area0 sq. ft.
- DirectionNo Data
- Added On30 Jun 2024
Property Overview
Location, Location, Location!! Beautiful Luxury 3 Bedrooms/4 Bathroom Townhome In The Desirable Neighborhood Of Central Erin Mills. Bright & Spacious, Filled With Natural Light! Beautiful Layout With Large Living Room Dining Adjacent To The Newly Renovated Kitchen (2022) with Quartz Countertops And State Of The Art Appliances, Upgraded Floors (2020), Newer Bathrooms, Modern, Well Maintained,Walkout Lower Level, and More. Freshly Painted! Pot Lights Galore (2023) and Modern Light Fixtures Throughout, Access To Small Deck From The Kitchen, Large Master Bedroom With Walk In Closet. Fully Renovated Master Ensuite With Quartz Counter Tops (2023), Newly Done Second Washroom(2024). Smart Home! Walking Distance To Some Of Mississauga's Top Rated Schools (John Fraser, Credit Valley &Thomas St Middle School), Close To Credit Valley Hospital, Erin Mills Town Centre, Highways And So Much More! (id:51532)
Tags
| Property Summary |
|---|
| Building |
|---|
| Level | Rooms | Dimensions |
|---|---|---|
| Second level | Primary Bedroom | 5.18 m x 3.15 m |
| Bedroom 2 | 3.05 m x 2.54 m | |
| Bedroom 3 | 2.54 m x 2.54 m | |
| Basement | Recreational, Games room | Measurements not available |
| Main level | Kitchen | 3.05 m x 3.05 m |
| Living room | 4.57 m x 3.05 m | |
| Dining room | 4.57 m x 3.05 m | |
| Family room | 2.74 m x 2.51 m | |
| Eating area | 2.44 m x 2.44 m |
| Features | |||||
|---|---|---|---|---|---|
| Garage | Dishwasher | Dryer | |||
| Refrigerator | Stove | Washer | |||
| Window Coverings | Walk out | Central air conditioning | |||
| Visitor Parking | |||||


























































