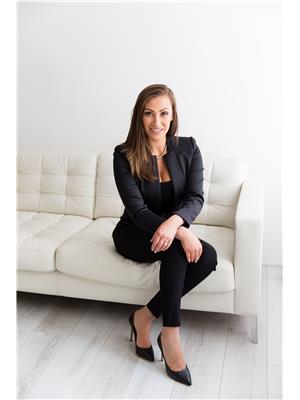1478 Bancroft Drive, Mississauga, Ontario, CA
Address: 1478 Bancroft Drive, Mississauga, Ontario
Summary Report Property
- MKT IDH4204806
- Building TypeHouse
- Property TypeSingle Family
- StatusBuy
- Added12 weeks ago
- Bedrooms6
- Bathrooms4
- Area3250 sq. ft.
- DirectionNo Data
- Added On24 Aug 2024
Property Overview
Absolutely stunning family home in prime neighborhood. This large 5 bedroom home is impeccable and has been lovingly cared for by the same owner for over 20 years. This corner lot offers a rear width of almost 74'. Upon entry you are greeted with a grand center staircase and traditional floor plan with formal dining room, living room, main floor laundry, powder room, renovated eat-in kitchen and family room! The finished basement offers a bedroom and kitchenette perfect for a teenage retreat or in-law setup. Other major updates include: furnace & AC ('16), windows ('19), garage doors ('18), roof ('17), inground sprinkler system ('21), kitchen appliances ('18), washer/dryer ('22). You will not be disappointed with how this home shows! Do not wait! (id:51532)
Tags
| Property Summary |
|---|
| Building |
|---|
| Level | Rooms | Dimensions |
|---|---|---|
| Second level | Bedroom | 12' 1'' x 11' 3'' |
| 5pc Bathroom | 9' 1'' x 8' 9'' | |
| Bedroom | 14' 0'' x 13' 5'' | |
| Bedroom | 15' 8'' x 11' 5'' | |
| Bedroom | 14' 7'' x 11' 5'' | |
| 5pc Ensuite bath | 13' 10'' x 7' 6'' | |
| Primary Bedroom | 19' 6'' x 17' 0'' | |
| Basement | Living room | 15' 10'' x 11' 9'' |
| 3pc Bathroom | 8' 2'' x 5' 9'' | |
| Bedroom | 16' 3'' x 12' 9'' | |
| Utility room | Measurements not available | |
| Storage | Measurements not available | |
| Family room | 19' 10'' x 13' 5'' | |
| Kitchen | 11' 0'' x 6' 10'' | |
| Ground level | Living room | 17' 5'' x 11' 9'' |
| Foyer | 20' 6'' x 10' 10'' | |
| 2pc Bathroom | 4' 5'' x 4' 4'' | |
| Laundry room | 9' 11'' x 6' 4'' | |
| Dining room | 14' 10'' x 11' 4'' | |
| Office | 11' 9'' x 11' 0'' | |
| Family room | 20' '' x 11' 9'' | |
| Eat in kitchen | 16' 11'' x 14' 3'' |
| Features | |||||
|---|---|---|---|---|---|
| Double width or more driveway | Gazebo | In-Law Suite | |||
| Attached Garage | Interlocked | Dishwasher | |||
| Dryer | Refrigerator | Stove | |||
| Washer & Dryer | Central air conditioning | ||||












































































