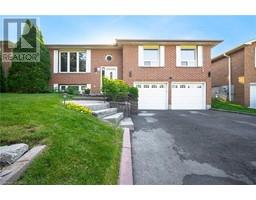15 - 830 STAINTON DRIVE, Mississauga, Ontario, CA
Address: 15 - 830 STAINTON DRIVE, Mississauga, Ontario
Summary Report Property
- MKT IDW9014436
- Building TypeRow / Townhouse
- Property TypeSingle Family
- StatusBuy
- Added13 weeks ago
- Bedrooms3
- Bathrooms3
- Area0 sq. ft.
- DirectionNo Data
- Added On21 Aug 2024
Property Overview
Attention First Time Buyers! Location Location! Located in the Heart of Erindale with easy access to transit, Go Station, Highways, Schools & so much more. You wont be disappointed. This condo townhouse is situated in a family friendly complex with tons of amenities nearby. Newly renovated eat-in kitchen with all the modern touches such as quartz countertops & stainless steel appliances. It has a ceramic backsplash, B/I dishwasher, laminate floor & easy access to the dining area which is great for entertaining. Spacious sun filled L-shaped living/dining room spans the back of the house & boasts laminate flooring, a picture window and a patio door walk-out which leads to the backyard patio where you can enjoy those summer BBQs. Primary bedroom overlooks the front yard & has 2 windows allowing for lots of natural sunlight, a large closet & a semi-ensuite bath. Two other generous sized bedrooms overlook the backyard & have double closets. Main 4pce bath is conveniently located to all bedrooms & the double closet in the upper hallway makes for extra storage. The finished basement adds more family living space and boasts pot lights, a spacious L-shaped rec room that is perfect for family movie night, B/I shelves & entertainment units, laundry/furnace room with a stand up shower and lots of storage space. The front entrance has a 2pce powder room & double closet. Single car garage, front porch, visitor parking throughout the complex & much more. Don't miss out on this one! Move-in ready! (id:51532)
Tags
| Property Summary |
|---|
| Building |
|---|
| Level | Rooms | Dimensions |
|---|---|---|
| Second level | Primary Bedroom | 4.67 m x 3.05 m |
| Bedroom 2 | 3.56 m x 2.49 m | |
| Bedroom 3 | 2.79 m x 2.77 m | |
| Basement | Recreational, Games room | 5.31 m x 5.21 m |
| Main level | Kitchen | 3.23 m x 2.69 m |
| Living room | 5.49 m x 2.9 m | |
| Dining room | 3.18 m x 2.97 m |
| Features | |||||
|---|---|---|---|---|---|
| Attached Garage | Dishwasher | Dryer | |||
| Refrigerator | Stove | Washer | |||
| Central air conditioning | |||||





















































