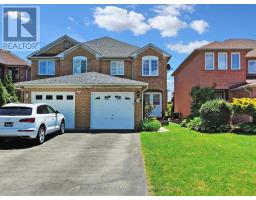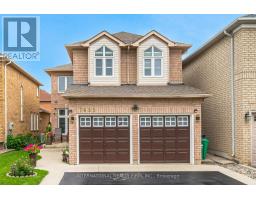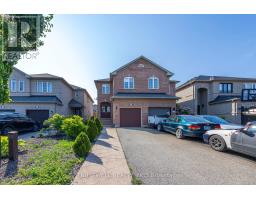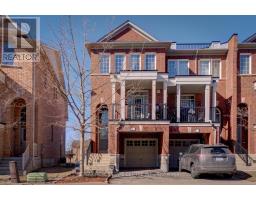1509 - 2560 EGLINTON AVENUE W, Mississauga, Ontario, CA
Address: 1509 - 2560 EGLINTON AVENUE W, Mississauga, Ontario
Summary Report Property
- MKT IDW8446518
- Building TypeApartment
- Property TypeSingle Family
- StatusBuy
- Added2 weeks ago
- Bedrooms1
- Bathrooms1
- Area0 sq. ft.
- DirectionNo Data
- Added On16 Jun 2024
Property Overview
Welcome To One Of Mississauga's Most Prestigious Buildings, Arc Erin Mills! Absolutely Beautiful ""Cambridge"" Daniels Model Unit. Balcony Offering Lovely Views And An Abundance Of Natural Light With Floor To Ceiling Windows Through Out. This Desirable 1 Bedroom Unit Comes With Engineered Hardwood Floors, stackable washer, dryer located in its own ensuite laundry area. The Bright Kitchen Has Stainless Steel Appliances, Backsplash, Quartz Counter Tops & Breakfast Bar Which Is Open To A Lovely Combined Living/Dinning Area. Fabulous Location Within Walking Distance To Credit Valley Hospital, Erin Mills Town Centre, Shopping, Restaurants, 403, Best Schools And Much More. Comes with its own underground parking, 2 lockers for extra storage. **** EXTRAS **** Enjoy A True Sense Of Community And Upscale Amenities Such As; Basketball Court, Party Room, Lounge Bar, Guests Suites And 24Hr Concierge. (id:51532)
Tags
| Property Summary |
|---|
| Building |
|---|
| Level | Rooms | Dimensions |
|---|---|---|
| Main level | Living room | 5.25 m x 3.41 m |
| Dining room | 5.25 m x 3.41 m | |
| Kitchen | 3.81 m x 2.51 m | |
| Primary Bedroom | 4.58 m x 3.05 m |
| Features | |||||
|---|---|---|---|---|---|
| Balcony | Underground | Dishwasher | |||
| Dryer | Microwave | Refrigerator | |||
| Stove | Washer | Central air conditioning | |||
| Security/Concierge | Exercise Centre | Party Room | |||
| Visitor Parking | Storage - Locker | ||||























































