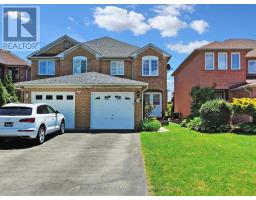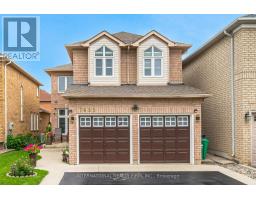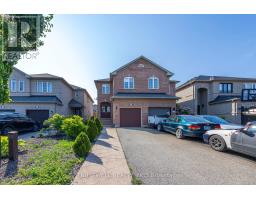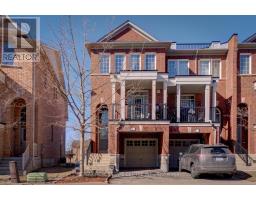1924 BALSAM Avenue 0120 - Clarkson, Mississauga, Ontario, CA
Address: 1924 BALSAM Avenue, Mississauga, Ontario
Summary Report Property
- MKT ID40608517
- Building TypeHouse
- Property TypeSingle Family
- StatusBuy
- Added2 weeks ago
- Bedrooms3
- Bathrooms2
- Area1155 sq. ft.
- DirectionNo Data
- Added On19 Jun 2024
Property Overview
Top 8 Reasons Why You Will Love this home 1) Sought After Lorne Park/Clarkson Neighbourhood. 2) Charming Bungalow featuring Extra wide 75' Front Nestled on a quiet and matured neighbourhood. 3)#1-ranked Lorne Park School Area and public regional/ French programs. 4) Featuring Many recent upgrades like Newly Installed Roof( June 2024) Upgraded Both Washrooms(2023),New patio and Gazebo(2022),Upgraded Kitchen with New Tiles and Quartz Countertop, New Stove and Microwave(2021) New Potlights (2021) Freshly painted. 5)Rarely Found 2 Washrooms on the Main Floor in a Bungalow with a primary Ensuite. 6) Oversized Fenced Private Backyard with a storage Shed. 7) Pedestrian friendly with easy walk to Clarkson Go; bus transit, parks, bike trails school, shopping and dog parks near the lake. 8)High Quality Hardwood Floors in all rooms. This home offers a perfect blend of style, comfort, and functionality. (id:51532)
Tags
| Property Summary |
|---|
| Building |
|---|
| Land |
|---|
| Level | Rooms | Dimensions |
|---|---|---|
| Main level | 4pc Bathroom | Measurements not available |
| 3pc Bathroom | Measurements not available | |
| Laundry room | 8'6'' x 8'5'' | |
| Bedroom | 9'1'' x 14'8'' | |
| Bedroom | 11'7'' x 11'4'' | |
| Primary Bedroom | 12'6'' x 10'10'' | |
| Breakfast | 16'9'' | |
| Kitchen | 16'9'' x 11'5'' | |
| Living room | 18'6'' x 11'5'' |
| Features | |||||
|---|---|---|---|---|---|
| Automatic Garage Door Opener | Attached Garage | Dishwasher | |||
| Refrigerator | Washer | Microwave Built-in | |||
| Gas stove(s) | Garage door opener | Central air conditioning | |||






















































