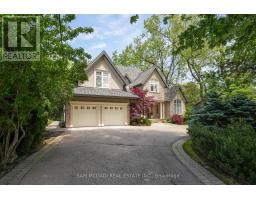1980 BARBER HOUSE LANE, Mississauga, Ontario, CA
Address: 1980 BARBER HOUSE LANE, Mississauga, Ontario
Summary Report Property
- MKT IDW9231072
- Building TypeRow / Townhouse
- Property TypeSingle Family
- StatusBuy
- Added14 weeks ago
- Bedrooms2
- Bathrooms2
- Area0 sq. ft.
- DirectionNo Data
- Added On12 Aug 2024
Property Overview
Welcome to the sought-after Central Erin Mills community where this lovely 2-storey unit is nestled within the esteemed William Barber House and meticulously designed with historic allure and contemporary sophistication. The charming exterior presents an Italianate style of architecture that is heritage protected, while the interior showcases a modern design elevated with luxury vinyl hardwood floors, LED pot lights, and large windows illuminating the thoughtfully curated living spaces. Step into your lovely kitchen adorned with luxurious quartz countertops and a breakfast area. Above, 2 spacious bedrooms are found with their own charming details. Rare opportunity to experience the epitome of refined living with historic grandeur. **** EXTRAS **** Property includes Tarion warranty and is located in a prime location with close proximity to all desired amenities: great schools, Erin Mills Town Centre, new Cineplex Junxion, Hwy 403/407, parks, grocery stores and more! (id:51532)
Tags
| Property Summary |
|---|
| Building |
|---|
| Level | Rooms | Dimensions |
|---|---|---|
| Second level | Primary Bedroom | 3.32 m x 3.27 m |
| Bedroom 2 | 4.17 m x 2.82 m | |
| Main level | Kitchen | 4.3 m x 2.32 m |
| Eating area | 1.88 m x 2.33 m | |
| Dining room | 3.99 m x 2.27 m | |
| Living room | 3.07 m x 4.34 m |
| Features | |||||
|---|---|---|---|---|---|
| Conservation/green belt | Carpet Free | Dryer | |||
| Washer | Central air conditioning | ||||


















































