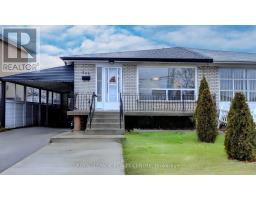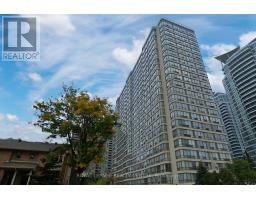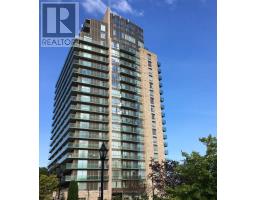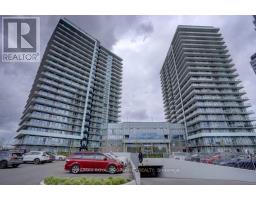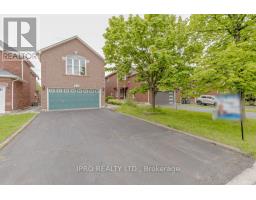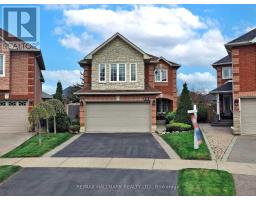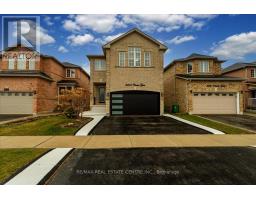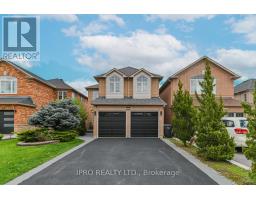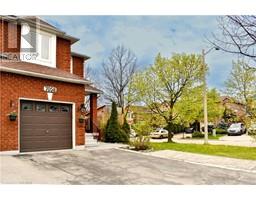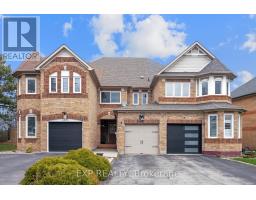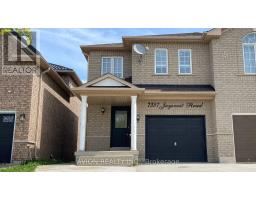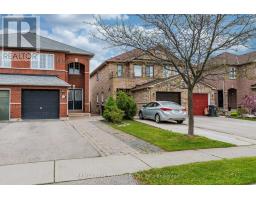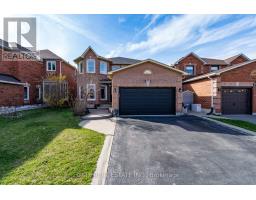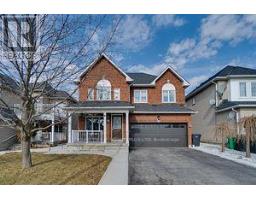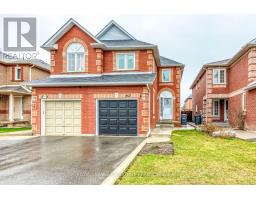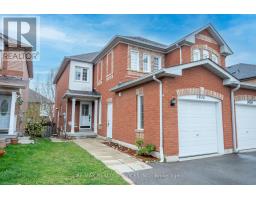2014 BALSAM AVE, Mississauga, Ontario, CA
Address: 2014 BALSAM AVE, Mississauga, Ontario
Summary Report Property
- MKT IDW8280628
- Building TypeHouse
- Property TypeSingle Family
- StatusBuy
- Added2 weeks ago
- Bedrooms5
- Bathrooms2
- Area0 sq. ft.
- DirectionNo Data
- Added On01 May 2024
Property Overview
Prestigiously Located In The Lorne Park School District. This Newly Renovated 5 Bedroom Detached Home Boasts A Bright Open Concept Main Floor With A Modern Kitchen Featuring Black Stainless Steel Appliances, Exquisite Counters, And Magnificent Backsplash. Two Desirable Main Floor Bedrooms & Two More Bedrooms Upstairs. Boasting Immaculate Hardwood And Beaming With Natural Light Throughout. The Elegant, Large Fully Finished Modern Basement Apartment Comes With A Covered Private Separate Entrance. Sitting On A Gigantic 75x129 Foot Lot With Two Separate Driveways, A Huge Detached Garage, And A Magnificent Covered Patio To Enjoy The Large Greenspace. Steps To Clarkson Go Station. Near Hwy Access, Great Schools, Parks, Excellent Shopping, And Much More. **** EXTRAS **** Our Certified Pre-Owned Homes come with:#1-Detailed Report From The Licensed Home Inspector. #2 -1 Yr Limited Canadian Home Systems & Appliance Breakdown Insurance Policy. #3 - 1 Yr Buyer Buy Back Satisfaction Guarantee (conditions apply) (id:51532)
Tags
| Property Summary |
|---|
| Building |
|---|
| Level | Rooms | Dimensions |
|---|---|---|
| Second level | Bedroom 3 | 3.66 m x 3.05 m |
| Bedroom 4 | 3.66 m x 2.9 m | |
| Lower level | Kitchen | 3.44 m x 4.22 m |
| Bedroom 5 | 3.85 m x 3.58 m | |
| Recreational, Games room | 3.89 m x 4.45 m | |
| Laundry room | 3.43 m x 2.39 m | |
| Main level | Living room | 3.96 m x 3.61 m |
| Kitchen | 3.61 m x 3.2 m | |
| Primary Bedroom | 4.12 m x 3.48 m | |
| Bedroom 2 | 3.48 m x 2.67 m |
| Features | |||||
|---|---|---|---|---|---|
| Wooded area | Detached Garage | Apartment in basement | |||
| Walk out | Central air conditioning | ||||
















