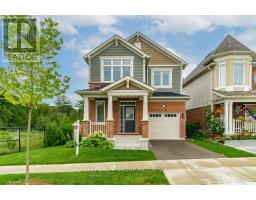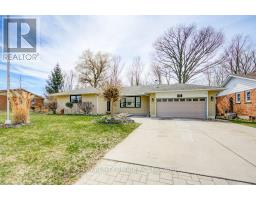22 - 7440 GOREWAY DRIVE, Mississauga, Ontario, CA
Address: 22 - 7440 GOREWAY DRIVE, Mississauga, Ontario
Summary Report Property
- MKT IDW8310904
- Building TypeRow / Townhouse
- Property TypeSingle Family
- StatusBuy
- Added22 weeks ago
- Bedrooms3
- Bathrooms2
- Area0 sq. ft.
- DirectionNo Data
- Added On18 Jun 2024
Property Overview
Welcome to 7440 Goreway Drive, a charming Freehold townhouse in a very accessible area! Inside, the main living area is bright and airy with plenty of natural light. The Kitchen offers an open space with brand new countertops/sink (2024). Upstairs, you'll find 3 spacious rooms, with a full 3pc bathroom. The basement is fully finished, with a rec room + a potential 4th bedroom. Also featuring a 2pc bathroom, with a second kitchen. Making it perfect for potential income, an in-law suite, or even personal use. The home has been meticulously taken care of with A/C & Furnace being replaced (2022). The backyard offers a nice, secluded space with a large shed(2024). This home is in one of the most accessible areas of the Peel region, being close to parks, trails, amenities, highways, Toronto-Pearson Airport & more, making it a perfect foot in the market for first-time buyers, upsizing families or even downsizers. Book your showing today! (id:51532)
Tags
| Property Summary |
|---|
| Building |
|---|
| Level | Rooms | Dimensions |
|---|---|---|
| Second level | Bathroom | 2.54 m x 1.52 m |
| Bedroom | 2.67 m x 2.9 m | |
| Bedroom | 2.72 m x 3.94 m | |
| Bedroom | 4.78 m x 3.3 m | |
| Basement | Recreational, Games room | 5.41 m x 3.94 m |
| Other | 1.8 m x 2.01 m | |
| Bathroom | 2.51 m x 1.14 m | |
| Kitchen | 3.28 m x 1.88 m | |
| Laundry room | 2.01 m x 1.73 m | |
| Main level | Dining room | 4.39 m x 1.93 m |
| Kitchen | 3.1 m x 3.28 m | |
| Living room | 5.54 m x 3.66 m |
| Features | |||||
|---|---|---|---|---|---|
| In suite Laundry | Dryer | Microwave | |||
| Refrigerator | Stove | Washer | |||
| Window Coverings | Central air conditioning | ||||



































































