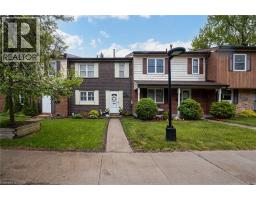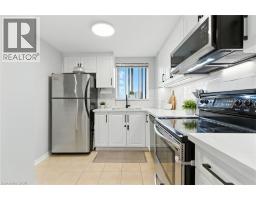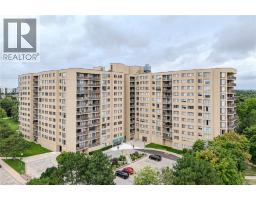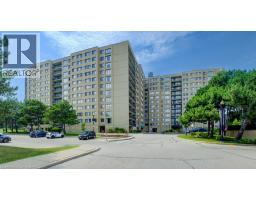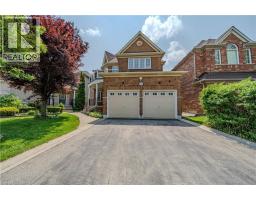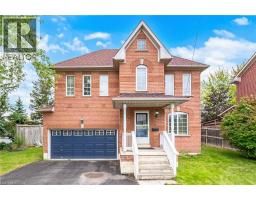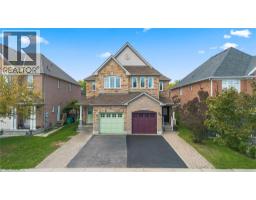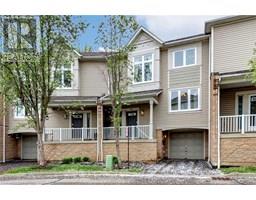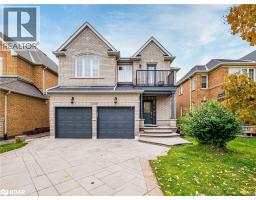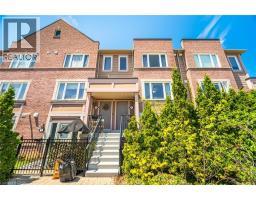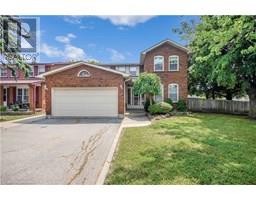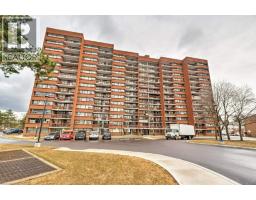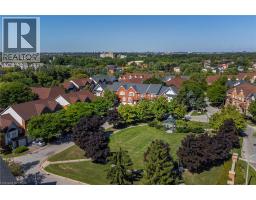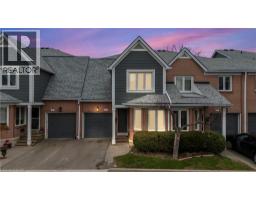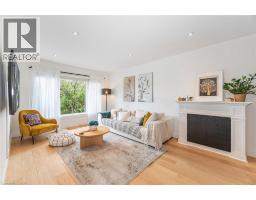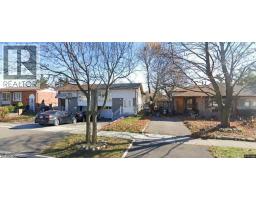2205 SOUTH MILLWAY Unit# 78 0080 - Erin Mills, Mississauga, Ontario, CA
Address: 2205 SOUTH MILLWAY Unit# 78, Mississauga, Ontario
Summary Report Property
- MKT ID40770397
- Building TypeRow / Townhouse
- Property TypeSingle Family
- StatusBuy
- Added1 days ago
- Bedrooms3
- Bathrooms3
- Area1653 sq. ft.
- DirectionNo Data
- Added On11 Nov 2025
Property Overview
Welcome home to this beautiful townhome in the prime neighbourhood of Erin Mills. Lovingly maintained by the original owner, it features 1,653 sq ft of above ground living space, 3 spacious bedrooms, 2+1 bathrooms, and additional finished living space in the basement. The custom kitchen features stainless steel appliances, granite countertops, an island and an eat in breakfast area. Smooth ceilings and gleaming hardwood floors through the main level lead to a dining area and a bright and spacious living room overlooking beautiful green space and the park with no rear neighbours. The complex has ample visitor parking, plus an outdoor swimming pool perfect for enjoying sunny days. Conveniently located to all essential amenities, major highways, the UTM campus, shopping and transit. (id:51532)
Tags
| Property Summary |
|---|
| Building |
|---|
| Land |
|---|
| Level | Rooms | Dimensions |
|---|---|---|
| Second level | 3pc Bathroom | Measurements not available |
| Bedroom | 19'10'' x 8'11'' | |
| Bedroom | 12'11'' x 11'10'' | |
| Full bathroom | Measurements not available | |
| Primary Bedroom | 11'5'' x 14'10'' | |
| Main level | Breakfast | 12'10'' x 7'0'' |
| Kitchen | 12'2'' x 11'11'' | |
| 2pc Bathroom | Measurements not available | |
| Dining room | 10'9'' x 13'2'' | |
| Living room | 10'10'' x 16'10'' |
| Features | |||||
|---|---|---|---|---|---|
| Attached Garage | Dishwasher | Dryer | |||
| Microwave | Refrigerator | Stove | |||
| Washer | Garage door opener | Central air conditioning | |||




















































