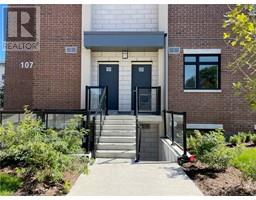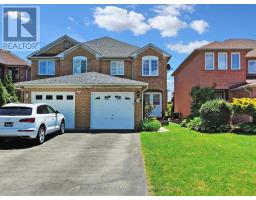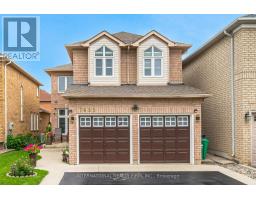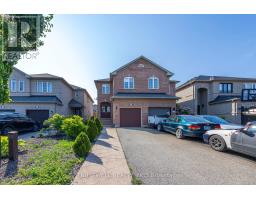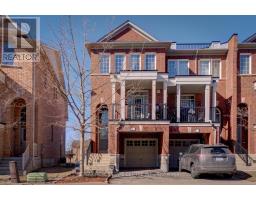221 - 1070 DOUGLAS MCCURDY COMMON, Mississauga, Ontario, CA
Address: 221 - 1070 DOUGLAS MCCURDY COMMON, Mississauga, Ontario
Summary Report Property
- MKT IDW8356262
- Building TypeRow / Townhouse
- Property TypeSingle Family
- StatusBuy
- Added2 weeks ago
- Bedrooms3
- Bathrooms3
- Area0 sq. ft.
- DirectionNo Data
- Added On16 Jun 2024
Property Overview
Discover the perfect blend of modern living and breathtaking views on your private rooftop deck in Lakeview, Mississauga. This stunning 3-bedroom, 2.5-bathroom townhouse is available now. This townhouse seamlessly combines comfort and sophistication with its thoughtfully designed open-concept layout. It's an ideal choice for families and professionals alike. The master suite, complete with an ensuite bathroom, offers the utmost convenience and privacy. Lakeview, Mississauga is a sought-after neighborhood known for its proximity to Lake Ontario, parks, and excellent schools. Commute easily with quick access to major highways and transit options. Don't miss the chance to call this beautiful townhouse your home. **** EXTRAS **** Property has not yet been assessed. Maintenance fee is only an estimate. Upgrades include: Hardwood floors throughout, upgraded counters throughout, pantry shelving, gold hardware, upgraded sinks, pre-wired for TV mount, pot lights (id:51532)
Tags
| Property Summary |
|---|
| Building |
|---|
| Level | Rooms | Dimensions |
|---|---|---|
| Second level | Primary Bedroom | 4.04 m x 3.75 m |
| Bedroom 2 | 3.82 m x 3.34 m | |
| Bedroom 3 | 3.8 m x 2.63 m | |
| Main level | Kitchen | 5.78 m x 2.8 m |
| Dining room | 6.59 m x 3.26 m | |
| Living room | 6.59 m x 3.26 m |
| Features | |||||
|---|---|---|---|---|---|
| Dry | Level | Carpet Free | |||
| Underground | Water Heater - Tankless | Dishwasher | |||
| Dryer | Range | Refrigerator | |||
| Washer | Window Coverings | Central air conditioning | |||
| Visitor Parking | |||||





























