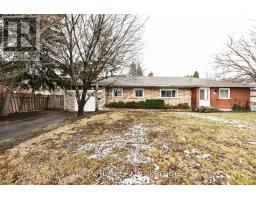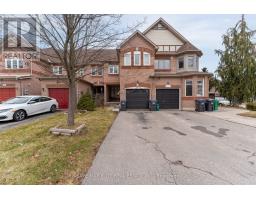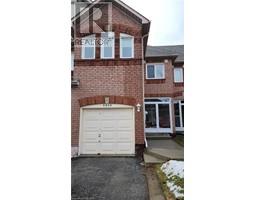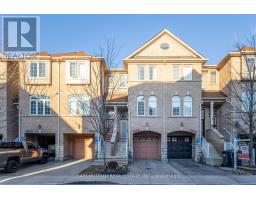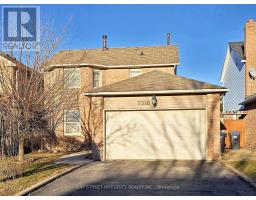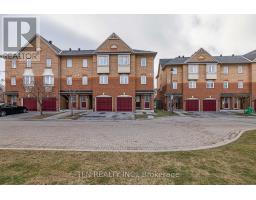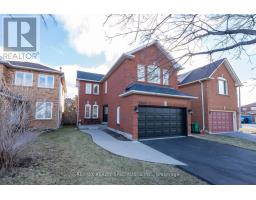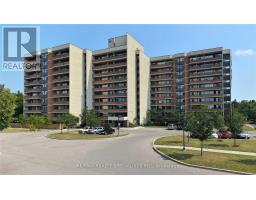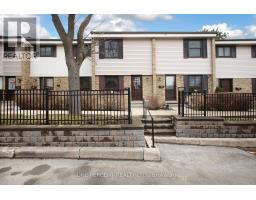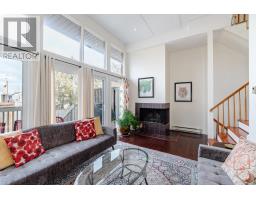#23 -5950 GLEN ERIN DR, Mississauga, Ontario, CA
Address: #23 -5950 GLEN ERIN DR, Mississauga, Ontario
3 Beds3 Baths0 sqftStatus: Buy Views : 972
Price
$869,000
Summary Report Property
- MKT IDW8073288
- Building TypeRow / Townhouse
- Property TypeSingle Family
- StatusBuy
- Added10 weeks ago
- Bedrooms3
- Bathrooms3
- Area0 sq. ft.
- DirectionNo Data
- Added On16 Feb 2024
Property Overview
Immaculate Daniel's TH Bright,Open Concept,freshly painted End unit w fenced pvt backyard+deck High-end 12mm laminate w hardwood finish & ceramic on main floor. Main br w oversized Closet. 3Pc Ensuite, new vanity Fin Bsmt with potlights,Laminate & 3Pc R/I & Wet Bar Upgrad Kitchen W/new countertops,Ceramic Backsplash,new SS apps, Fridge,Stove,B/I Dw,Washer,Dryer,Pacific hood Dir.Ent Frm Garage Close to high-rated Castlebridge,Thomas St,John Fraser Sch.**** EXTRAS **** Near 401,403,407. (id:51532)
Tags
| Property Summary |
|---|
Property Type
Single Family
Building Type
Row / Townhouse
Storeys
2
Community Name
Central Erin Mills
Title
Condominium/Strata
Parking Type
Garage
| Building |
|---|
Bedrooms
Above Grade
3
Bathrooms
Total
3
Interior Features
Basement Type
N/A (Finished)
Heating & Cooling
Cooling
Central air conditioning
Heating Type
Forced air
Exterior Features
Exterior Finish
Brick, Vinyl siding
Maintenance or Condo Information
Maintenance Fees
$378.09 Monthly
Maintenance Management Company
Peel Condominium Corporation
Parking
Parking Type
Garage
Total Parking Spaces
2
| Level | Rooms | Dimensions |
|---|---|---|
| Second level | Primary Bedroom | 4.8 m x 3.5 m |
| Bedroom 2 | 3.8 m x 2.7 m | |
| Bedroom 3 | 3.2 m x 2.8 m | |
| Basement | Recreational, Games room | 5.7 m x 5.4 m |
| Main level | Living room | 6.4 m x 3.4 m |
| Dining room | 6.4 m x 3.4 m | |
| Kitchen | 3.7 m x 2.4 m | |
| Eating area | 2.2 m x 2.1 m |
| Features | |||||
|---|---|---|---|---|---|
| Garage | Central air conditioning | ||||











































