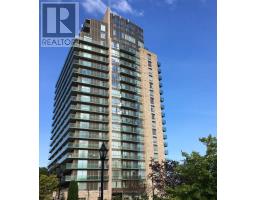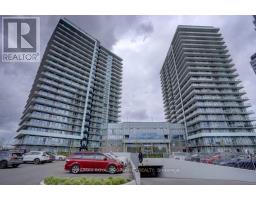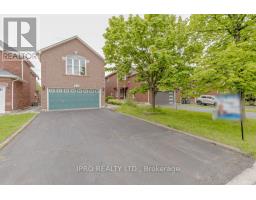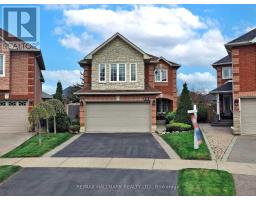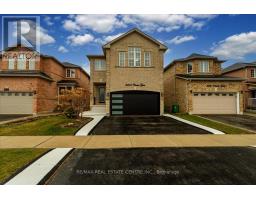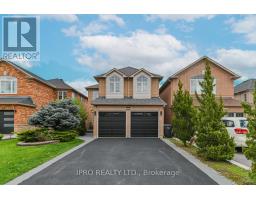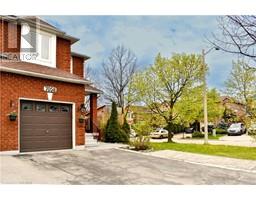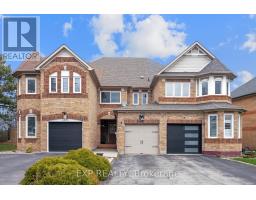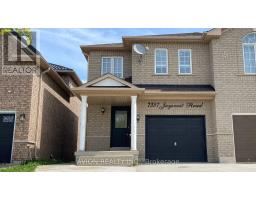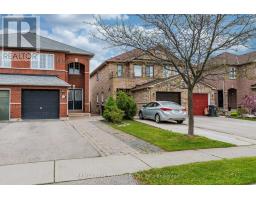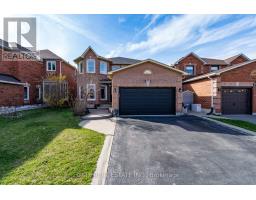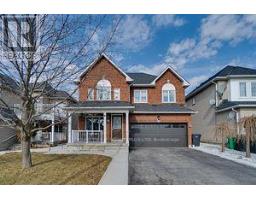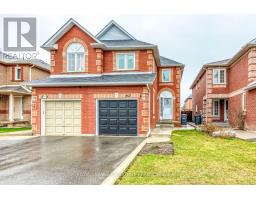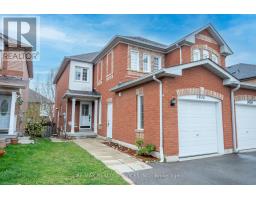#2315 -335 RATHBURN RD W, Mississauga, Ontario, CA
Address: #2315 -335 RATHBURN RD W, Mississauga, Ontario
Summary Report Property
- MKT IDW8212040
- Building TypeApartment
- Property TypeSingle Family
- StatusBuy
- Added2 weeks ago
- Bedrooms2
- Bathrooms2
- Area0 sq. ft.
- DirectionNo Data
- Added On01 May 2024
Property Overview
Experience comfortable living in the heart of Mississauga with this spacious 2 + 1 bed, 2-bath condo spanning over 1,000 square feet of living space. Bright and open, featuring pot lighting throughout, a renovated luxurious spa-like primary bath, split bedroom plan with a den for added privacy, and balcony access from both bedrooms and the living room. Custom closet organizers add convenience and functionality to the space. The kitchen boasts a breakfast bar, granite countertops, stainless steel appliances and the unit includes ensuite laundry with LG stackable washer and dryer. Enjoy amenities galore in a prime location near Square One, Whole Foods, transit, and highways. Don't miss out on this prime opportunity! Schedule your showing today. **** EXTRAS **** Fully renovated primary bathroom with double sink, LED lights, bluetooth speaker Mirrors, VOVO toilet with Bidet, heated seat, remote control, California Shutters, pot lighting. Building has amenities Galore! (id:51532)
Tags
| Property Summary |
|---|
| Building |
|---|
| Level | Rooms | Dimensions |
|---|---|---|
| Main level | Kitchen | 3.78 m x 2.6 m |
| Dining room | 3.58 m x 2.2 m | |
| Den | 2.69 m x 2.87 m | |
| Living room | 4.71 m x 3.53 m | |
| Primary Bedroom | 6.1 m x 3.12 m | |
| Bathroom | 3.46 m x 2.05 m | |
| Bedroom 2 | 4.09 m x 3.13 m | |
| Laundry room | 0.09 m x 0.05 m | |
| Bathroom | 2.59 m x 1.73 m |
| Features | |||||
|---|---|---|---|---|---|
| Balcony | Visitor Parking | Central air conditioning | |||
| Storage - Locker | Security/Concierge | Party Room | |||
| Visitor Parking | Exercise Centre | ||||


























