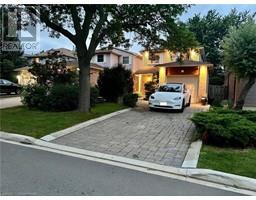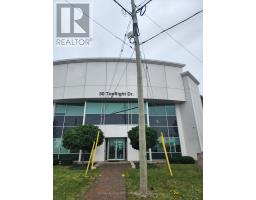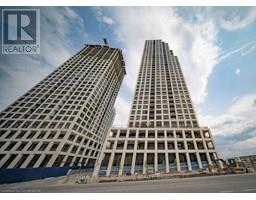2361 POPLAR Crescent 0120 - Clarkson, Mississauga, Ontario, CA
Address: 2361 POPLAR Crescent, Mississauga, Ontario
Summary Report Property
- MKT ID40694329
- Building TypeHouse
- Property TypeSingle Family
- StatusBuy
- Added1 weeks ago
- Bedrooms4
- Bathrooms2
- Area2364 sq. ft.
- DirectionNo Data
- Added On14 Feb 2025
Property Overview
Nestled in a highly sought-after neighborhood where homes rarely become available, this beautifully updated, move-in ready 4-bedroom, 1.5-bath home is perfect for creating lasting memories. Filled with warmth and charm, the spacious living room features a cozy wood-burning fireplace and recent new plush carpet, creating a warm and inviting space in the heart of the home. The updated kitchen boasts modern sleek finishes including quartz counters, making meal prep a breeze. Upstairs, the bedrooms showcase new bamboo wood flooring, adding elegance and durability. The fully finished basement offers valuable extra space for a rec room, home office, and/or play area. New furnace and air conditioner for year-round comfort. Outside, the large, pool-sized yard is perfect for outdoor fun, entertaining, gardening or simply relaxing in your private oasis. Bright, spacious, and meticulously maintained, this home radiates pride of ownership and is truly perfect for any family. R.S.A. (id:51532)
Tags
| Property Summary |
|---|
| Building |
|---|
| Land |
|---|
| Level | Rooms | Dimensions |
|---|---|---|
| Second level | Bedroom | 13'9'' x 11'4'' |
| Bedroom | 14'2'' x 7'9'' | |
| Bedroom | 11'10'' x 9'5'' | |
| Bedroom | 13'10'' x 12'11'' | |
| 4pc Bathroom | 8'1'' x 5'11'' | |
| Basement | Den | 16'11'' x 11'0'' |
| Laundry room | 11'3'' x 10'10'' | |
| Storage | 8'1'' x 6'11'' | |
| Exercise room | 12'2'' x 8'9'' | |
| Main level | Living room | 16'11'' x 11'0'' |
| Family room | 14'2'' x 11'0'' | |
| Kitchen | 15'0'' x 9'3'' | |
| Dining room | 12'11'' x 9'1'' | |
| 2pc Bathroom | Measurements not available |
| Features | |||||
|---|---|---|---|---|---|
| Automatic Garage Door Opener | Attached Garage | Central Vacuum | |||
| Dishwasher | Dryer | Refrigerator | |||
| Stove | Washer | Window Coverings | |||
| Garage door opener | Central air conditioning | ||||






















































