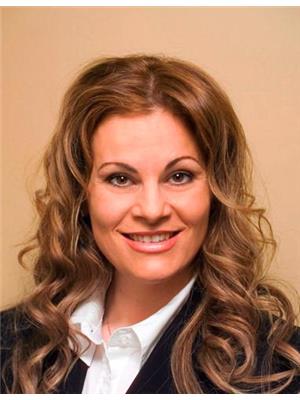2560 BRASILIA CIRCLE, Mississauga, Ontario, CA
Address: 2560 BRASILIA CIRCLE, Mississauga, Ontario
Summary Report Property
- MKT IDW9259805
- Building TypeHouse
- Property TypeSingle Family
- StatusBuy
- Added13 weeks ago
- Bedrooms5
- Bathrooms4
- Area0 sq. ft.
- DirectionNo Data
- Added On18 Aug 2024
Property Overview
Beautiful 4 bedroom home with gorgeous, premium lot with inground pool. Desirable neighbourhood with convenient amenities within walking distance. This home offers a well-appointed main floor layout. Large combined living room/dining room great for large family gatherings. Eat-in kitchen overlooking the sunken family room. Cozy up by the family room fireplace on a cold, winter night. Enjoy a morning coffee during the warmer months in the backyard retreat. Convenient main floor laundry/mud room has access to garage and separate entrance to side of house. Basement has wet bar, 2 pce bath, rec room bedroom and cold room. Close to HWY 401/407, Shopping, hospital, schools, parks, and transit. Family-friendly street with fantastic neighbours. **** EXTRAS **** Survey available. One of the largest lots on the street. Pool 16'x32'. Cold room in basement. Rogers home monitoring Alarm system can be assumed at $62.13/mth (id:51532)
Tags
| Property Summary |
|---|
| Building |
|---|
| Land |
|---|
| Level | Rooms | Dimensions |
|---|---|---|
| Second level | Primary Bedroom | 5.38 m x 3.55 m |
| Bedroom 2 | 4.27 m x 2.74 m | |
| Bedroom 3 | 3.66 m x 3.25 m | |
| Bedroom 4 | 3.96 m x 2.05 m | |
| Basement | Bedroom | 4.45 m x 2.85 m |
| Recreational, Games room | 9.65 m x 3.5 m | |
| Other | 4.4 m x 3.9 m | |
| Main level | Living room | 6.15 m x 3.5 m |
| Dining room | 3.5 m x 3.5 m | |
| Kitchen | 4.77 m x 3 m | |
| Family room | 4.77 m x 3.5 m | |
| Laundry room | 3 m x 2.5 m |
| Features | |||||
|---|---|---|---|---|---|
| Attached Garage | Water Heater | Water softener | |||
| Garage door opener remote(s) | Central Vacuum | Dishwasher | |||
| Dryer | Refrigerator | Stove | |||
| Washer | Central air conditioning | Fireplace(s) | |||


























































