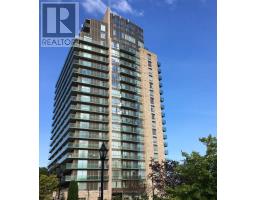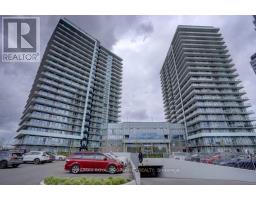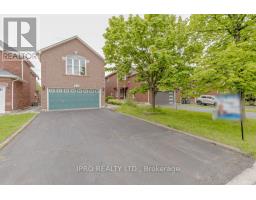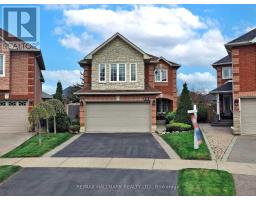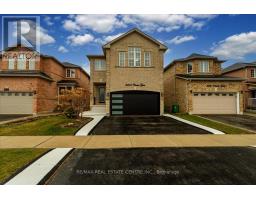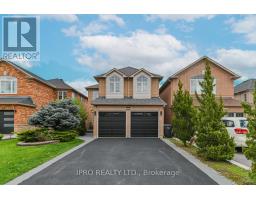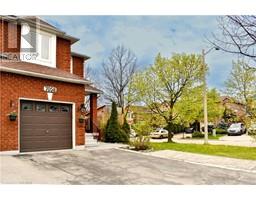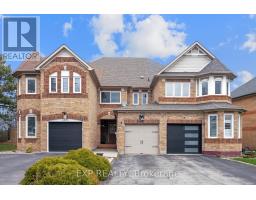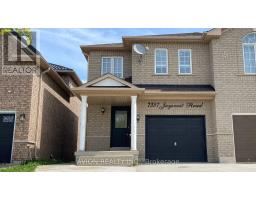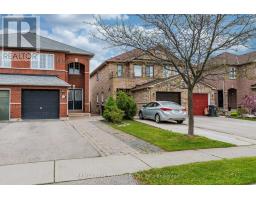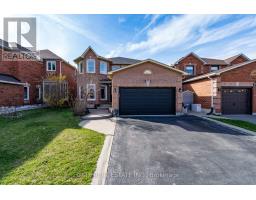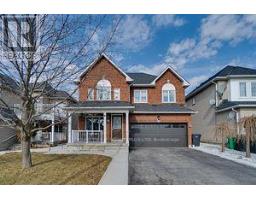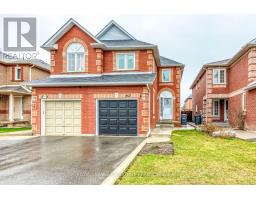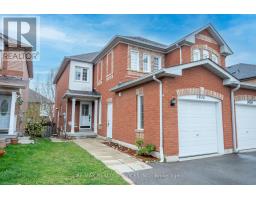#27 -750 BURNHAMTHORPE RD E, Mississauga, Ontario, CA
Address: #27 -750 BURNHAMTHORPE RD E, Mississauga, Ontario
Summary Report Property
- MKT IDW8247322
- Building TypeRow / Townhouse
- Property TypeSingle Family
- StatusBuy
- Added2 weeks ago
- Bedrooms3
- Bathrooms2
- Area0 sq. ft.
- DirectionNo Data
- Added On01 May 2024
Property Overview
Welcome to your dream townhouse! This stunning end unit townhouse offers the perfect blend of space, comfort, and style. Nestled in the Applewood village neighborhood, this 3-bedroom, 2-bathroom residence is a true gem. The main floor offers an inviting atmosphere with an open concept living & dining room. Beautiful Kitchen with stainless steel appliances and stone counters, Walkout to a great patio area, perfect for summertime entertaining. Second floor features 3 nice sized bedrooms and a tastefully renovated bathroom. The beautiful master bedroom offers a walk in closet and an amazing walkout balcony. The Lower level is finished and boasts a wonderful recreation/family room that is very spacious. This home is perfectly located within the complex, situated right next to visitor parking and an awesome parkette. The area offers so many wonderful amenities, great shopping within minutes, schools, parks, trails, public transportation and just minutes to QEW, 403, 401 and 410. Don't miss your opportunity to own this amazing townhouse in this well maintained complex! (id:51532)
Tags
| Property Summary |
|---|
| Building |
|---|
| Level | Rooms | Dimensions |
|---|---|---|
| Second level | Primary Bedroom | 4.56 m x 3.97 m |
| Bedroom 2 | 3.33 m x 4.42 m | |
| Bedroom 3 | 2.82 m x 3.32 m | |
| Lower level | Family room | 5.81 m x 3.67 m |
| Office | 2.41 m x 6.24 m | |
| Main level | Foyer | 1.58 m x 6.65 m |
| Living room | 3.02 m x 5.32 m | |
| Dining room | 2.79 m x 3.28 m | |
| Kitchen | 2.7 m x 3.43 m |
| Features | |||||
|---|---|---|---|---|---|
| Balcony | Garage | Central air conditioning | |||










































