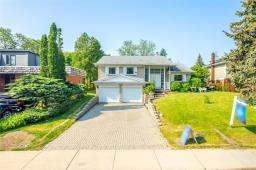2900 BATTLEFORD Road|Unit #504, Mississauga, Ontario, CA
Address: 2900 BATTLEFORD Road|Unit #504, Mississauga, Ontario
Summary Report Property
- MKT IDH4203214
- Building TypeApartment
- Property TypeSingle Family
- StatusBuy
- Added13 weeks ago
- Bedrooms2
- Bathrooms1
- Area842 sq. ft.
- DirectionNo Data
- Added On16 Aug 2024
Property Overview
Welcome to this charming and affordable Mississauga condo with loads of amenities. This two-bedroom condo has a bright and spacious kitchen with newer stainless-steel appliances, an outdoor balcony to relax and watch the world go by, a four-piece family bathroom, separate dining area, two large bedrooms and an in-suite washing machine. You will also find an independent and superior ductless heating and air conditioning system with individual heating and cooling in both bedrooms, as well as the main living area. In addition to the generous living space, this condo has one underground parking spot and lots of visitor parking. The building amenities include a library, workout room, sauna, coin laundry, party room, children’s play area, tennis court complete with basketball nets, and an inviting outdoor swimming pool. With reasonable condo fees, this apartment style condo has so much to offer. Come have a look before its gone. Don’t be TOO LATE*! *REG TM. RSA (id:51532)
Tags
| Property Summary |
|---|
| Building |
|---|
| Level | Rooms | Dimensions |
|---|---|---|
| Ground level | Laundry room | Measurements not available |
| 4pc Bathroom | Measurements not available | |
| Bedroom | 12' 3'' x 7' 11'' | |
| Bedroom | 17' 7'' x 9' 9'' | |
| Kitchen | 10' 10'' x 6' 9'' | |
| Dining room | 9' 1'' x 8' 2'' | |
| Living room | 17' 9'' x 10' 5'' |
| Features | |||||
|---|---|---|---|---|---|
| Balcony | Paved driveway | Year Round Living | |||
| Underground | Stove | Exercise Centre | |||
| Party Room | |||||


























































